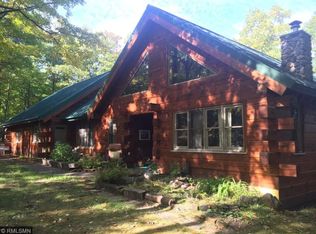Sold for $450,000
$450,000
7670 Spider Lake Rd, Iron River, WI 54847
3beds
2,148sqft
Single Family Residence
Built in 1997
1.51 Acres Lot
$469,100 Zestimate®
$209/sqft
$2,534 Estimated rent
Home value
$469,100
Estimated sales range
Not available
$2,534/mo
Zestimate® history
Loading...
Owner options
Explore your selling options
What's special
RARE OPPORTUNITY! Nestled on Spider Lake in Iron River, sits a recently remodeled 3+ bedroom home with over 150' of lake frontage for your family to enjoy. Enter into the main level and walk into your spacious living/dining area, main floor half bath, stylish kitchen with cherry cabinets, interchangeable stovetop and all new flooring throughout. Second level holds 2 bedrooms, full bathroom, plus a bonus room that could be used as an office or playroom. Attic with beautiful lake lookout to use how you see fit. Let's travel down to the lower level, where you will find a family/sitting room and your master bedroom with private bathroom. Walk out your family area or master bedroom patio doors to enjoy the sun setting on the lake. Outside holds so many options whether having a fire in the pit, lounging on your wrap around deck, or gardening with all your tools from the shed. Walk down a medium grade slope to your own private dock to the lake and relax, swim, fish, boat, kayak, the list goes on. Spider Lake is a 125-acre private lake that offers abundant variety of fish with no public boat access for added privacy. A stormy day will not slow you down,just walk over to your oversized garage and head up to the studio that could be your ultimate game room. Book your showing today to explore all the amenities yourself before it is gone!
Zillow last checked: 8 hours ago
Listing updated: September 08, 2025 at 04:28pm
Listed by:
Shauna Leonard 218-522-1749,
CENTURY 21 Atwood
Bought with:
Nonmember NONMEMBER
Nonmember Office
Source: Lake Superior Area Realtors,MLS#: 6118318
Facts & features
Interior
Bedrooms & bathrooms
- Bedrooms: 3
- Bathrooms: 4
- Full bathrooms: 2
- 1/2 bathrooms: 1
- 1/4 bathrooms: 1
Primary bedroom
- Description: Master bedroom with full master bathroom, and walk out basement.
- Level: Lower
- Area: 221 Square Feet
- Dimensions: 17 x 13
Bedroom
- Level: Second
- Area: 110 Square Feet
- Dimensions: 11 x 10
Bedroom
- Level: Second
- Area: 154 Square Feet
- Dimensions: 14 x 11
Bonus room
- Description: attic/bonus room
- Level: Third
- Area: 150 Square Feet
- Dimensions: 10 x 15
Dining room
- Level: Main
- Area: 100 Square Feet
- Dimensions: 10 x 10
Family room
- Description: Family/rec room in walk out basement.
- Level: Lower
- Area: 195 Square Feet
- Dimensions: 15 x 13
Kitchen
- Level: Main
- Area: 120 Square Feet
- Dimensions: 12 x 10
Living room
- Level: Main
- Area: 182 Square Feet
- Dimensions: 14 x 13
Office
- Description: Den/office
- Level: Second
- Area: 90 Square Feet
- Dimensions: 9 x 10
Heating
- Forced Air
Cooling
- Central Air
Appliances
- Included: Cooktop, Dishwasher, Dryer, Microwave, Range, Refrigerator
Features
- Foyer-Entrance
- Flooring: Hardwood Floors
- Doors: Patio Door
- Windows: Bay Window(s), Vinyl Windows, Wood Frames
- Basement: Full,Finished,Walkout,Bath,Bedrooms,Family/Rec Room,Utility Room,Washer Hook-Ups,Dryer Hook-Ups
- Attic: Walk-In
- Has fireplace: No
Interior area
- Total interior livable area: 2,148 sqft
- Finished area above ground: 1,698
- Finished area below ground: 450
Property
Parking
- Total spaces: 2
- Parking features: Detached, Apartment
- Garage spaces: 2
Features
- Patio & porch: Patio
- Exterior features: Dock
- Waterfront features: Inland Lake, Waterfront Access(Private)
- Body of water: Spider
- Frontage length: 159
Lot
- Size: 1.51 Acres
- Dimensions: 1.51
Details
- Foundation area: 672
- Parcel number: 0402424708191 05002100000
Construction
Type & style
- Home type: SingleFamily
- Architectural style: Contemporary
- Property subtype: Single Family Residence
Materials
- Vinyl, Frame/Wood
- Foundation: Concrete Perimeter
- Roof: Asphalt Shingle
Condition
- Year built: 1997
Utilities & green energy
- Electric: Bayfield Electric Co-Op
- Sewer: Private Sewer
- Water: Private
Community & neighborhood
Location
- Region: Iron River
Other
Other facts
- Listing terms: Cash,Conventional,FHA,USDA Loan,MHFA/WHEDA,VA Loan
Price history
| Date | Event | Price |
|---|---|---|
| 5/30/2025 | Sold | $450,000+0%$209/sqft |
Source: | ||
| 4/27/2025 | Contingent | $449,900$209/sqft |
Source: | ||
| 4/14/2025 | Listed for sale | $449,900-4.6%$209/sqft |
Source: | ||
| 8/12/2024 | Listing removed | -- |
Source: | ||
| 7/8/2024 | Price change | $471,500-5.5%$220/sqft |
Source: | ||
Public tax history
| Year | Property taxes | Tax assessment |
|---|---|---|
| 2023 | $4,819 +6.5% | $258,200 |
| 2022 | $4,527 +4.2% | $258,200 |
| 2021 | $4,346 -3.3% | $258,200 |
Find assessor info on the county website
Neighborhood: 54847
Nearby schools
GreatSchools rating
- 9/10Iron River Elementary SchoolGrades: PK-5Distance: 1.5 mi
- 6/10Northwestern Middle SchoolGrades: 6-8Distance: 16.5 mi
- 6/10Northwestern High SchoolGrades: 9-12Distance: 15.1 mi
Get pre-qualified for a loan
At Zillow Home Loans, we can pre-qualify you in as little as 5 minutes with no impact to your credit score.An equal housing lender. NMLS #10287.

