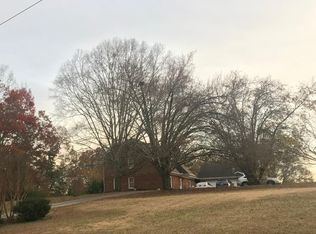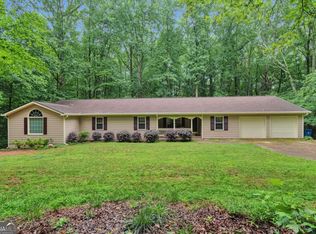Closed
$1,479,000
7670 Holyoke Rd, Cumming, GA 30040
6beds
6,486sqft
Single Family Residence
Built in 2007
4.52 Acres Lot
$1,556,400 Zestimate®
$228/sqft
$5,181 Estimated rent
Home value
$1,556,400
$1.45M - $1.70M
$5,181/mo
Zestimate® history
Loading...
Owner options
Explore your selling options
What's special
You don’t want to miss this European inspired home on 4.5 acres with Guest Cottage. Very private wooded lot (mostly hardwoods), with circular drive. North facing home with Large mahogany and iron front doors open to a grand foyer, with curved staircase. Private study, Open dining room, and centrally located great room. The Great room has stone gas fireplace, built in cabinets, wet bar, duel French doors to large covered porch overlooking private yard. Double sliding pocket doors to kitchen allow an open plan, or separation when needed. Kitchen has granite counters, slate backsplash, stainless appliances, bar seating, pantry, breakfast area, and keeping room with stone floor to ceiling wood burning fireplace (gas starter) and vaulted ceiling. Open floor plan… Can see from hearth room all the way to study. Hardwood and Slate floors throughout main level. Main floor Primary bedroom with gas fireplace, door to covered porch. Primary bath with two walk-in closets, linen closet, double sinks, vanity sitting area, spa tub, steam shower, separate toilet & bidet, and heated floors. Also on main.., Half bath, Guest room with private bathroom (great for older guest that can’t use stairs), Or use for bonus sewing/craft room. Large mudroom entry from three car garage and raised bed garden area, open to laundry room. Upper level has three bedrooms, with private baths, and walk-in closets. One could be used as another primary. Daylight basement walks out to side of home. Has large open spaces for man cave or party room. Bar area, wet bar, large bedroom with walk through closet, and private entry to bathroom. Lots of storage and areas that could be finished for a media room and/or exercise room. The guest cottage is 2 bedroom, 2 bathroom, study, kitchen with granite counters open to living area, and has one car garage. Perfect for in-laws, or for income property. Great location midway between Cummimg, Milton, and Alpharetta with Forsyth tax benefits.
Zillow last checked: 8 hours ago
Listing updated: April 24, 2024 at 11:48am
Listed by:
Sharon Lee 678-231-9083,
Keller Williams Realty North Atlanta
Bought with:
Non Mls Salesperson, 360038
Non-Mls Company
Source: GAMLS,MLS#: 20119094
Facts & features
Interior
Bedrooms & bathrooms
- Bedrooms: 6
- Bathrooms: 7
- Full bathrooms: 6
- 1/2 bathrooms: 1
- Main level bathrooms: 2
- Main level bedrooms: 2
Dining room
- Features: Seats 12+, Separate Room
Heating
- Natural Gas, Central
Cooling
- Central Air
Appliances
- Included: Dishwasher, Microwave, Oven, Oven/Range (Combo), Refrigerator, Stainless Steel Appliance(s)
- Laundry: Mud Room
Features
- High Ceilings, Entrance Foyer, In-Law Floorplan, Master On Main Level
- Flooring: Hardwood, Tile, Carpet, Stone
- Windows: Double Pane Windows
- Basement: Bath Finished,Finished,Full
- Attic: Pull Down Stairs
- Number of fireplaces: 3
- Fireplace features: Family Room, Living Room, Master Bedroom, Gas Log
Interior area
- Total structure area: 6,486
- Total interior livable area: 6,486 sqft
- Finished area above ground: 4,810
- Finished area below ground: 1,676
Property
Parking
- Total spaces: 3
- Parking features: Garage Door Opener, Garage, Kitchen Level, Guest
- Has garage: Yes
Features
- Levels: Three Or More
- Stories: 3
- Patio & porch: Deck, Porch
- Exterior features: Garden
- Fencing: Fenced,Wood
Lot
- Size: 4.52 Acres
- Features: Level
- Residential vegetation: Grassed, Wooded
Details
- Additional structures: Guest House, Shed(s)
- Parcel number: 013 205
Construction
Type & style
- Home type: SingleFamily
- Architectural style: European
- Property subtype: Single Family Residence
Materials
- Stone, Brick
- Roof: Composition
Condition
- Resale
- New construction: No
- Year built: 2007
Utilities & green energy
- Sewer: Septic Tank
- Water: Public, Well
- Utilities for property: Electricity Available, High Speed Internet, Natural Gas Available, Phone Available, Water Available
Green energy
- Energy efficient items: Insulation
Community & neighborhood
Security
- Security features: Security System, Smoke Detector(s)
Community
- Community features: None
Location
- Region: Cumming
- Subdivision: None
Other
Other facts
- Listing agreement: Exclusive Right To Sell
Price history
| Date | Event | Price |
|---|---|---|
| 8/1/2023 | Sold | $1,479,000-1.3%$228/sqft |
Source: | ||
| 6/3/2023 | Pending sale | $1,499,000$231/sqft |
Source: | ||
| 5/11/2023 | Listed for sale | $1,499,000$231/sqft |
Source: | ||
Public tax history
| Year | Property taxes | Tax assessment |
|---|---|---|
| 2024 | -- | $577,896 +18.1% |
| 2023 | $10,466 +2.1% | $489,196 +19.8% |
| 2022 | $10,252 +15.7% | $408,300 +25.9% |
Find assessor info on the county website
Neighborhood: 30040
Nearby schools
GreatSchools rating
- 9/10Midway Elementary SchoolGrades: PK-5Distance: 3.1 mi
- 7/10Vickery Creek Middle SchoolGrades: 6-8Distance: 2.3 mi
- 9/10West Forsyth High SchoolGrades: 9-12Distance: 2.4 mi
Schools provided by the listing agent
- Elementary: Vickery Creek
- Middle: Vickery Creek
- High: West Forsyth
Source: GAMLS. This data may not be complete. We recommend contacting the local school district to confirm school assignments for this home.
Get a cash offer in 3 minutes
Find out how much your home could sell for in as little as 3 minutes with a no-obligation cash offer.
Estimated market value$1,556,400
Get a cash offer in 3 minutes
Find out how much your home could sell for in as little as 3 minutes with a no-obligation cash offer.
Estimated market value
$1,556,400

