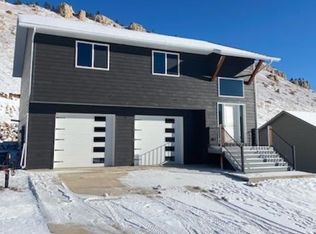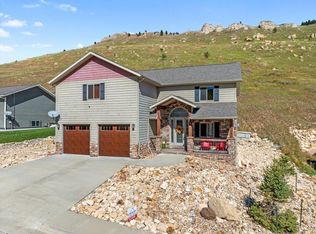Sold for $485,000
$485,000
767 Stage Run Rd, Deadwood, SD 57732
4beds
2,744sqft
Site Built
Built in 2013
7,840.8 Square Feet Lot
$501,200 Zestimate®
$177/sqft
$2,898 Estimated rent
Home value
$501,200
$476,000 - $526,000
$2,898/mo
Zestimate® history
Loading...
Owner options
Explore your selling options
What's special
For more information, please contact listing agent Kathleen Scott 605-580-0111 with Century 21 Deadwood. This Ranch Style 4 bedroom, 3 1/2 bath home is located in the Deadwood Stage Run Development within minutes of downtown Deadwood and the Mickelson Trail. Spectacular views surrounding the property with a forested view from the back deck. Main floor features 3 bedrooms, 2 1/2 baths, vaulted ceilings, open kitchen, living room & dining room. Primary Bedroom has large walk-in closet. Lower level walkout basement has a huge game room that walks out to patio and hot tub with views, along with 1 bedroom, 1 bath and laundry room. Features Forced Air Natural Gas Heat With Central A/C & heated garage.
Zillow last checked: 8 hours ago
Listing updated: September 15, 2023 at 10:47am
Listed by:
Kathleen Scott,
Century 21 Associated Realty
Bought with:
John Keene
RE/MAX In The Hills
Source: Mount Rushmore Area AOR,MLS#: 76432
Facts & features
Interior
Bedrooms & bathrooms
- Bedrooms: 4
- Bathrooms: 4
- Full bathrooms: 3
- 1/2 bathrooms: 1
- Main level bedrooms: 3
Primary bedroom
- Description: 9X6 Bath W/Walk In Closet
- Level: Main
- Area: 156
- Dimensions: 12 x 13
Bedroom 2
- Description: Full Bath 5x10
- Level: Main
- Area: 120
- Dimensions: 12 x 10
Bedroom 3
- Level: Main
- Area: 120
- Dimensions: 12 x 10
Bedroom 4
- Level: Basement
- Area: 120
- Dimensions: 12 x 10
Dining room
- Level: Main
- Area: 80
- Dimensions: 8 x 10
Family room
- Description: Walk Out To Patio
Kitchen
- Description: VaultedCeilingsOpenLayout
- Level: Main
- Dimensions: 11 x 9
Living room
- Description: Walk Out To Deck W/Views
- Level: Main
- Area: 238
- Dimensions: 17 x 14
Heating
- Natural Gas, Forced Air
Cooling
- Refrig. C/Air
Appliances
- Laundry: In Basement
Features
- Game Room
- Flooring: Carpet, Tile, Laminate
- Windows: Sliders
- Basement: Full,Walk-Out Access,Finished
- Has fireplace: No
Interior area
- Total structure area: 2,744
- Total interior livable area: 2,744 sqft
Property
Parking
- Total spaces: 2
- Parking features: Two Car, Attached
- Attached garage spaces: 2
Features
- Patio & porch: Porch Covered, Open Deck
Lot
- Size: 7,840 sqft
- Features: Views, Lawn, Rock
Details
- Parcel number: 308100020016000
Construction
Type & style
- Home type: SingleFamily
- Architectural style: Ranch
- Property subtype: Site Built
Materials
- Frame
- Roof: Composition
Condition
- Year built: 2013
Community & neighborhood
Location
- Region: Deadwood
- Subdivision: Deadwood Stage Run
Other
Other facts
- Listing terms: Cash,New Loan
- Road surface type: Paved
Price history
| Date | Event | Price |
|---|---|---|
| 9/11/2023 | Sold | $485,000-3%$177/sqft |
Source: | ||
| 7/30/2023 | Contingent | $499,999$182/sqft |
Source: | ||
| 6/29/2023 | Price change | $499,999-2.9%$182/sqft |
Source: | ||
| 6/17/2023 | Price change | $515,000-2.8%$188/sqft |
Source: | ||
| 6/6/2023 | Listed for sale | $530,000-5.4%$193/sqft |
Source: | ||
Public tax history
| Year | Property taxes | Tax assessment |
|---|---|---|
| 2025 | $5,090 +15.3% | $453,920 +5.9% |
| 2024 | $4,416 +6.2% | $428,480 +29.1% |
| 2023 | $4,158 +15.9% | $332,000 +10.4% |
Find assessor info on the county website
Neighborhood: 57732
Nearby schools
GreatSchools rating
- 4/10Lead-Deadwood Elementary - 03Grades: K-5Distance: 1 mi
- 7/10Lead-Deadwood Middle School - 02Grades: 6-8Distance: 3.7 mi
- 4/10Lead-Deadwood High School - 01Grades: 9-12Distance: 3.8 mi
Get pre-qualified for a loan
At Zillow Home Loans, we can pre-qualify you in as little as 5 minutes with no impact to your credit score.An equal housing lender. NMLS #10287.

