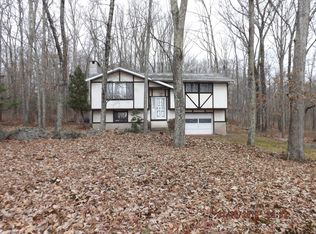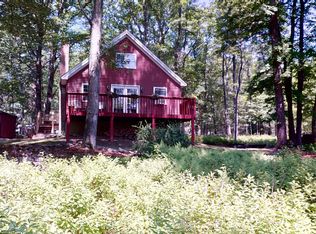Sold for $359,900 on 10/01/25
$359,900
767 Snow Hill Rd, Cresco, PA 18326
3beds
1,612sqft
Single Family Residence
Built in 1975
1.01 Acres Lot
$362,900 Zestimate®
$223/sqft
$2,051 Estimated rent
Home value
$362,900
$298,000 - $439,000
$2,051/mo
Zestimate® history
Loading...
Owner options
Explore your selling options
What's special
Come check out this completely redone, short term, rental friendly, sprawling bilevel. Located on over an acre of land, this three bedroom two bathroom gem can fulfill all of your vacation or year-round needs. No development, no HOA, low taxes!! All you need to do is unpack in this turnkey ready property. Everything here is brand new from the roof to the flooring. Walls, paint, cabinets, fixtures, lumping, electrical...literally everything...BRAND NEW!!! Dual heating and cooling, large open concept with generously high ceilings. The large driveway can accommodate multiple vehicles, whether it is for an RV, work trucks or personal. Whether you have a big family or not, everyone fits. With the primary suite located downstairs, you will have your privacy away from everybody else in the house. Come see it before it's gone!
Zillow last checked: 8 hours ago
Listing updated: October 17, 2025 at 08:12am
Listed by:
Reede Berry 570-369-7543,
The Collective Real Estate Agency
Bought with:
Paul London, RS364003
Smart Way America Realty
Source: PMAR,MLS#: PM-134963
Facts & features
Interior
Bedrooms & bathrooms
- Bedrooms: 3
- Bathrooms: 2
- Full bathrooms: 2
Primary bedroom
- Level: Basement
- Area: 253
- Dimensions: 11.5 x 22
Bedroom 2
- Level: Main
- Area: 270
- Dimensions: 20 x 13.5
Bedroom 3
- Level: Main
- Area: 157.5
- Dimensions: 15 x 10.5
Primary bathroom
- Level: Basement
- Area: 84
- Dimensions: 10.5 x 8
Bathroom 2
- Level: Main
- Area: 96
- Dimensions: 12 x 8
Dining room
- Level: Main
- Area: 108
- Dimensions: 9 x 12
Kitchen
- Level: Main
- Area: 132
- Dimensions: 12 x 11
Laundry
- Level: Basement
- Area: 15
- Dimensions: 5 x 3
Living room
- Level: Main
- Area: 148.5
- Dimensions: 13.5 x 11
Other
- Description: garage
- Level: Basement
- Area: 427.5
- Dimensions: 19 x 22.5
Heating
- Baseboard, Central, Ductless, Electric
Cooling
- Ceiling Fan(s), Central Air, Ductless, Zoned
Appliances
- Included: Electric Cooktop, Electric Oven, Electric Range, Refrigerator, Water Heater, Microwave
- Laundry: Lower Level, In Hall, Electric Dryer Hookup
Features
- Breakfast Bar, Pantry, Eat-in Kitchen, Kitchen Island, Granite Counters, Double Vanity, Cathedral Ceiling(s), High Ceilings, Vaulted Ceiling(s), Walk-In Closet(s), Open Floorplan, Ceiling Fan(s), Storage
- Flooring: Ceramic Tile, Luxury Vinyl, Tile
- Windows: Bay Window(s), Vinyl Frames, Screens
- Basement: Heated
- Has fireplace: No
- Common walls with other units/homes: No Common Walls
Interior area
- Total structure area: 1,612
- Total interior livable area: 1,612 sqft
- Finished area above ground: 1,072
- Finished area below ground: 540
Property
Parking
- Total spaces: 6
- Parking features: Garage - Attached, Open
- Attached garage spaces: 2
- Uncovered spaces: 4
Features
- Stories: 2
- Patio & porch: Front Porch, Deck
- Exterior features: Private Yard
Lot
- Size: 1.01 Acres
- Features: Back Yard, Front Yard, Landscaped
Details
- Additional structures: Storage
- Parcel number: 14.9E.1.76
- Zoning description: Residential
- Special conditions: Standard
Construction
Type & style
- Home type: SingleFamily
- Architectural style: Bi-Level
- Property subtype: Single Family Residence
Materials
- Aluminum Siding
- Roof: Shingle
Condition
- Year built: 1975
Utilities & green energy
- Electric: 200+ Amp Service
- Sewer: Private Sewer
- Water: Private
Community & neighborhood
Security
- Security features: Smoke Detector(s)
Location
- Region: Cresco
- Subdivision: None
Other
Other facts
- Listing terms: Cash,Conventional
- Road surface type: Paved
Price history
| Date | Event | Price |
|---|---|---|
| 10/1/2025 | Sold | $359,900$223/sqft |
Source: PMAR #PM-134963 Report a problem | ||
| 9/4/2025 | Pending sale | $359,900$223/sqft |
Source: PMAR #PM-134963 Report a problem | ||
| 8/20/2025 | Listed for sale | $359,900+157.1%$223/sqft |
Source: PMAR #PM-134963 Report a problem | ||
| 11/27/2024 | Sold | $140,000+0.1%$87/sqft |
Source: PMAR #PM-119967 Report a problem | ||
| 11/6/2023 | Listing removed | -- |
Source: PMAR #PM-110634 Report a problem | ||
Public tax history
| Year | Property taxes | Tax assessment |
|---|---|---|
| 2025 | $3,621 +4.9% | $96,730 |
| 2024 | $3,451 +2.9% | $96,730 |
| 2023 | $3,355 -1.4% | $96,730 |
Find assessor info on the county website
Neighborhood: 18326
Nearby schools
GreatSchools rating
- 4/10East Stroudsburg Elementary SchoolGrades: K-5Distance: 9.8 mi
- 5/10J T Lambert Intermediate SchoolGrades: 6-8Distance: 9.4 mi
- 6/10East Stroudsburg Shs SouthGrades: 9-12Distance: 10.3 mi

Get pre-qualified for a loan
At Zillow Home Loans, we can pre-qualify you in as little as 5 minutes with no impact to your credit score.An equal housing lender. NMLS #10287.
Sell for more on Zillow
Get a free Zillow Showcase℠ listing and you could sell for .
$362,900
2% more+ $7,258
With Zillow Showcase(estimated)
$370,158
