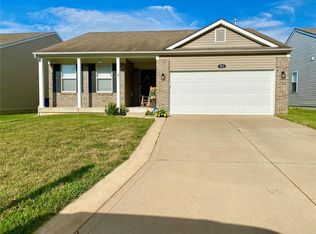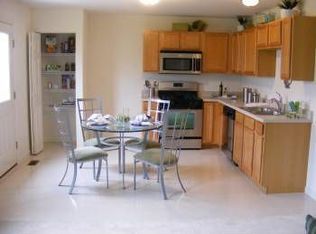This spacious 4 bedroom/2 bath ranch home with an open floor plan is much larger than it appears from the street. You'll love all of the natural light. Some of the special features include covered front porch, hardwood floors, a main floor laundry, Pella door & crown molding. The eat-in kitchen includes plenty of counter and cabinet space, a center island/breakfast bar, new Bosch dishwasher, a double oven and walk in pantry. The master bedroom suite includes a huge walk-in closet and a double bowl vanity in the bathroom. Two additional bedrooms, full bath and main floor laundry complete the main floor. The lower level includes the 4th bedroom with a large walk-in closet and it's roughed-in for a bath. You'll love entertaining with the patio & large fenced yard! There is still plenty of room to finish for storage and whatever else you may need...playroom, rec room, office. Additional perks include a sprinkler system, covered front porch, 2 car garage & subdivision pool!
This property is off market, which means it's not currently listed for sale or rent on Zillow. This may be different from what's available on other websites or public sources.


