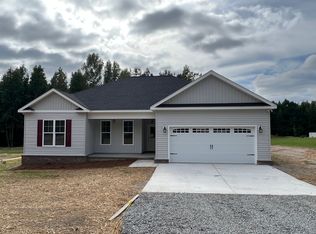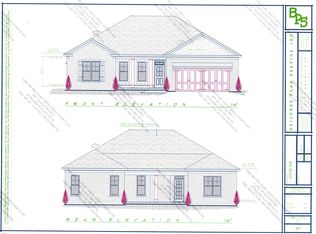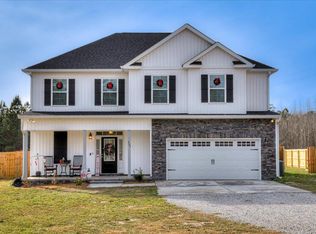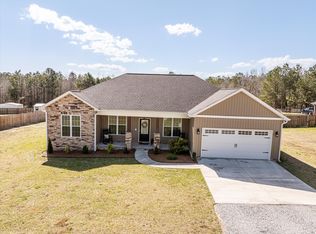Closed
$337,000
767 Moose Club Rd, Thomson, GA 30824
4beds
2,097sqft
Single Family Residence
Built in 2022
1.74 Acres Lot
$358,500 Zestimate®
$161/sqft
$2,017 Estimated rent
Home value
$358,500
$341,000 - $376,000
$2,017/mo
Zestimate® history
Loading...
Owner options
Explore your selling options
What's special
Beautiful New Construction ~ This home has 4 bedrooms and 2 baths and features an open floor plan, living room, a spacious eat-in kitchen with granite counter tops and stainless-steel appliances. Large owners bedroom with two walk-in closets, a full on-suite with a garden tub and walk-in shower, complete with granite counter tops. Great back porch for grilling. Quality built home with all the extras. Estimated completion date: End of October 2023
Zillow last checked: 8 hours ago
Listing updated: September 28, 2023 at 01:19pm
Listed by:
Coldwell Banker Watson & Knox
Bought with:
Non Mls Salesperson, 343664
Non-Mls Company
Source: GAMLS,MLS#: 10130541
Facts & features
Interior
Bedrooms & bathrooms
- Bedrooms: 4
- Bathrooms: 2
- Full bathrooms: 2
- Main level bathrooms: 2
- Main level bedrooms: 4
Heating
- Central, Electric
Cooling
- Central Air, Electric
Appliances
- Included: Dishwasher, Electric Water Heater, Oven/Range (Combo), Stainless Steel Appliance(s)
- Laundry: Mud Room
Features
- Double Vanity, Separate Shower, Soaking Tub, Split Bedroom Plan, Walk-In Closet(s)
- Flooring: Carpet, Laminate
- Basement: None
- Attic: Pull Down Stairs
- Has fireplace: No
Interior area
- Total structure area: 2,097
- Total interior livable area: 2,097 sqft
- Finished area above ground: 2,097
- Finished area below ground: 0
Property
Parking
- Parking features: Garage
- Has garage: Yes
Features
- Levels: One
- Stories: 1
Lot
- Size: 1.74 Acres
- Features: Level
Details
- Parcel number: 00630033B00
Construction
Type & style
- Home type: SingleFamily
- Architectural style: Ranch
- Property subtype: Single Family Residence
Materials
- Vinyl Siding
- Roof: Composition
Condition
- Under Construction
- New construction: Yes
- Year built: 2022
Details
- Warranty included: Yes
Utilities & green energy
- Sewer: Septic Tank
- Water: Public
- Utilities for property: Cable Available, Electricity Available, High Speed Internet, Phone Available, Water Available
Community & neighborhood
Community
- Community features: None
Location
- Region: Thomson
- Subdivision: None
Other
Other facts
- Listing agreement: Exclusive Right To Sell
- Listing terms: Cash,Conventional,FHA,USDA Loan,VA Loan
Price history
| Date | Event | Price |
|---|---|---|
| 11/15/2023 | Sold | $337,000-0.4%$161/sqft |
Source: Public Record Report a problem | ||
| 9/8/2023 | Sold | $338,500+1%$161/sqft |
Source: | ||
| 2/10/2023 | Pending sale | $335,000$160/sqft |
Source: | ||
| 2/10/2023 | Listed for sale | $335,000$160/sqft |
Source: | ||
| 2/10/2023 | Pending sale | $335,000$160/sqft |
Source: | ||
Public tax history
| Year | Property taxes | Tax assessment |
|---|---|---|
| 2024 | $2,720 +2115.9% | $112,388 +2211.6% |
| 2023 | $123 -5.3% | $4,862 |
| 2022 | $130 -0.4% | $4,862 +3% |
Find assessor info on the county website
Neighborhood: 30824
Nearby schools
GreatSchools rating
- 5/10Norris Elementary SchoolGrades: 4-5Distance: 3.4 mi
- 5/10Thomson-McDuffie Junior High SchoolGrades: 6-8Distance: 2.7 mi
- 3/10Thomson High SchoolGrades: 9-12Distance: 2.4 mi
Schools provided by the listing agent
- Elementary: Maxwell
- Middle: Thomson-McDuffie
- High: Thomson
Source: GAMLS. This data may not be complete. We recommend contacting the local school district to confirm school assignments for this home.

Get pre-qualified for a loan
At Zillow Home Loans, we can pre-qualify you in as little as 5 minutes with no impact to your credit score.An equal housing lender. NMLS #10287.



