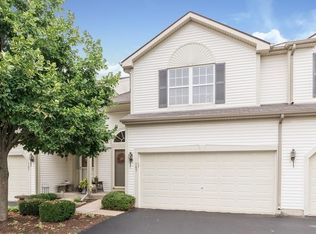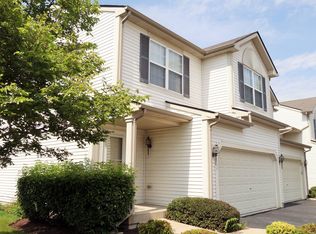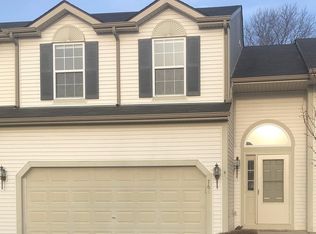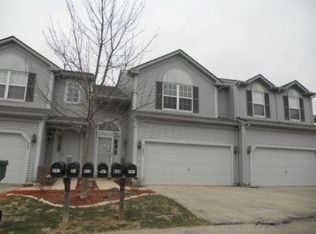Closed
$236,500
767 Meridian Ct, Dekalb, IL 60115
2beds
--sqft
Townhouse, Single Family Residence
Built in 2005
2,288 Square Feet Lot
$247,700 Zestimate®
$--/sqft
$1,791 Estimated rent
Home value
$247,700
$196,000 - $315,000
$1,791/mo
Zestimate® history
Loading...
Owner options
Explore your selling options
What's special
This GORGEOUS 2 bedroom, 2.5 bath Wineberry beauty says, "Home Sweet HOME" and embraces you with a warm welcome! You'll be impressed by the charming entryway and dramatic open staircase that greets you at the door but it's all the natural light and the private VIEW that really draws your attention to the stunning 2-story Great Room. 2 Rows of windows frame the outdoors and the luxury of NO backyard neighbors! Centered between the Great Room and dining area is a see through, stacked stone, gas fireplace that can be enjoyed from all angles. Spacious kitchen offers an abundance of cabinets, pantry closet, and breakfast bar peninsula that provides tons of workspace and casual dining, topped off with upgraded stainless steel appliances that stay. Equally impressive is the 2nd floor balcony overlooking the Great Room and the expansive 16x14 Primary Bedroom with a walk-in closet and vaulted ceiling. 2nd Bedroom with double closet is just across the hallway and the full bath boasts a large vanity with lots of counterspace. THERE'S MORE in the FINISHED BASEMENT! When you're feeling like nestling in to quiet evenings, retreat on down to the Finished Family Room and Office with another FULL Bath and storage too. Beautifully cared for and updated with neutral carpet, LVP flooring, BRAND NEW CARPET in basement, Roof & water heater approx 3 years new, stove & dishwasher new in 2024. Convenient first floor laundry and 1/2 bath make for easy living. Pride of Ownership shines forth in this home so ACT NOW and YOU can be its next proud owner!
Zillow last checked: 8 hours ago
Listing updated: February 05, 2025 at 12:36am
Listing courtesy of:
Jayne Menne 815-739-2499,
Willow Real Estate, Inc
Bought with:
Melissa Sedevie
American Realty Illinois LLC
Source: MRED as distributed by MLS GRID,MLS#: 12258410
Facts & features
Interior
Bedrooms & bathrooms
- Bedrooms: 2
- Bathrooms: 3
- Full bathrooms: 2
- 1/2 bathrooms: 1
Primary bedroom
- Features: Flooring (Carpet)
- Level: Second
- Area: 224 Square Feet
- Dimensions: 16X14
Bedroom 2
- Features: Flooring (Carpet)
- Level: Second
- Area: 121 Square Feet
- Dimensions: 11X11
Dining room
- Level: Main
- Area: 121 Square Feet
- Dimensions: 11X11
Family room
- Features: Flooring (Carpet)
- Level: Basement
- Area: 182 Square Feet
- Dimensions: 14X13
Great room
- Features: Flooring (Carpet)
- Level: Main
- Area: 196 Square Feet
- Dimensions: 14X14
Kitchen
- Features: Kitchen (Eating Area-Breakfast Bar)
- Level: Main
- Area: 120 Square Feet
- Dimensions: 12X10
Laundry
- Level: Main
- Area: 18 Square Feet
- Dimensions: 6X3
Office
- Features: Flooring (Carpet)
- Level: Basement
- Area: 143 Square Feet
- Dimensions: 13X11
Walk in closet
- Level: Second
- Area: 50 Square Feet
- Dimensions: 10X5
Heating
- Natural Gas
Cooling
- Central Air
Appliances
- Included: Range, Microwave, Dishwasher, Refrigerator, Stainless Steel Appliance(s)
- Laundry: Washer Hookup, Main Level, Laundry Closet
Features
- Cathedral Ceiling(s), Storage, Walk-In Closet(s), Open Floorplan, Pantry
- Basement: Finished,Full
- Number of fireplaces: 1
- Fireplace features: Double Sided, Gas Log, Great Room
Interior area
- Total structure area: 0
Property
Parking
- Total spaces: 2
- Parking features: Garage Door Opener, On Site, Garage Owned, Attached, Garage
- Attached garage spaces: 2
- Has uncovered spaces: Yes
Accessibility
- Accessibility features: No Disability Access
Lot
- Size: 2,288 sqft
- Dimensions: 26 X 88
- Features: Backs to Open Grnd
Details
- Parcel number: 0803450049
- Special conditions: None
- Other equipment: Ceiling Fan(s), Sump Pump
Construction
Type & style
- Home type: Townhouse
- Property subtype: Townhouse, Single Family Residence
Materials
- Vinyl Siding
Condition
- New construction: No
- Year built: 2005
Details
- Builder model: BRIGHTON
Utilities & green energy
- Sewer: Public Sewer
- Water: Public
Community & neighborhood
Security
- Security features: Carbon Monoxide Detector(s)
Location
- Region: Dekalb
HOA & financial
HOA
- Has HOA: Yes
- HOA fee: $150 monthly
- Services included: Insurance, Lawn Care, Snow Removal
Other
Other facts
- Listing terms: Conventional
- Ownership: Fee Simple w/ HO Assn.
Price history
| Date | Event | Price |
|---|---|---|
| 2/3/2025 | Sold | $236,500-1.5% |
Source: | ||
| 12/25/2024 | Contingent | $240,000 |
Source: | ||
| 12/19/2024 | Listed for sale | $240,000+53.8% |
Source: | ||
| 4/13/2005 | Sold | $156,000 |
Source: Public Record | ||
Public tax history
| Year | Property taxes | Tax assessment |
|---|---|---|
| 2024 | $3,400 -11.5% | $53,682 +14.7% |
| 2023 | $3,841 +15.4% | $46,806 +20.2% |
| 2022 | $3,328 -1.4% | $38,930 +6.6% |
Find assessor info on the county website
Neighborhood: 60115
Nearby schools
GreatSchools rating
- 1/10Gwendolyn Brooks Elementary SchoolGrades: K-5Distance: 0.3 mi
- 2/10Clinton Rosette Middle SchoolGrades: 6-8Distance: 2.1 mi
- 3/10De Kalb High SchoolGrades: 9-12Distance: 0.9 mi
Schools provided by the listing agent
- District: 428
Source: MRED as distributed by MLS GRID. This data may not be complete. We recommend contacting the local school district to confirm school assignments for this home.

Get pre-qualified for a loan
At Zillow Home Loans, we can pre-qualify you in as little as 5 minutes with no impact to your credit score.An equal housing lender. NMLS #10287.



