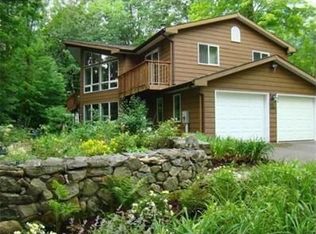This four bedroom, two and a half bathroom custom built home leaves nothing to be desired. The sole owner was the builder himself, so he spared no expense. The exterior is adorned with redwood siding and handcrafted copper lanterns that were made in New England. The flat 2.62-acre property has various fruit trees (apple, cherry, blackberry), exterior shower with on-demand water source, an outbuilding with second floor storage, and a horseshoe driveway, which leads to an oversized two-car garage, with a second floor. The interior boasts hardwood flooring, first floor laundry, a master bath with jetted Jacuzzi tub (on its own circuit), a whole house fan, and a Norwegian Jotul wood stove in the living room that heats the home well, so they've only purchased oil seven times since 1991. If that's not enough, the partially finished basement features a rec room with a pool table. The on-demand hot water system is one year old. Come see everything this home has to offer!
This property is off market, which means it's not currently listed for sale or rent on Zillow. This may be different from what's available on other websites or public sources.
