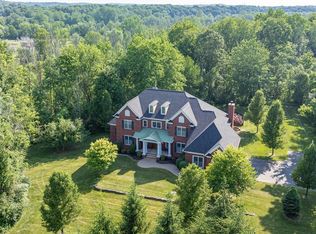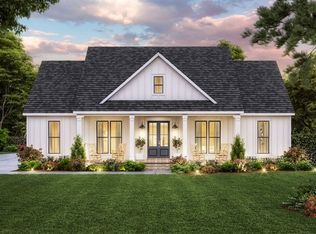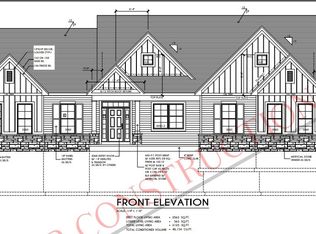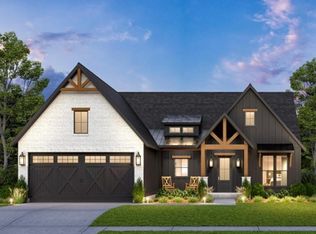Closed
$280,000
767 Macedon Center Rd, Fairport, NY 14450
3beds
1,512sqft
Farm, Single Family Residence
Built in 1935
1.36 Acres Lot
$299,900 Zestimate®
$185/sqft
$2,772 Estimated rent
Home value
$299,900
$276,000 - $327,000
$2,772/mo
Zestimate® history
Loading...
Owner options
Explore your selling options
What's special
This home is in a unique and beautiful park like setting as it hosts convenience (minutes to the Village of Fairport), sidewalks and a short walk to the canal path and serene privacy. Hardwoods throughout with an updated kitchen, brand new over the stove microwave unit, washer, central air conditioner and sump pump! 2 full baths (one with a brand new bath fitter tub!) A beautiful office/study that offers tons of light and overlooks this 1.36 acre property. The detached two story garage offers many possibilities including a large upstairs that could be converted into a rec room or apartment. The garage has a newer roof and gutters and is equipped with a lift and oil changing pit! A mechanics dream! Fairport Electric too!! SHOWINGS START 7/9/24, DELAYED NEGOTIATIONS 7/15/24- 5PM. Open house July 13th from 1:00 - 3:00pm.
Zillow last checked: 14 hours ago
Listing updated: October 31, 2024 at 10:38am
Listed by:
Penelope M. Ezell 585-703-7698,
Your Choice Rochester Realty
Bought with:
Robert Piazza Palotto, 10311210084
High Falls Sotheby's International
Source: NYSAMLSs,MLS#: R1550641 Originating MLS: Rochester
Originating MLS: Rochester
Facts & features
Interior
Bedrooms & bathrooms
- Bedrooms: 3
- Bathrooms: 2
- Full bathrooms: 2
- Main level bathrooms: 1
Heating
- Oil, Electric, Forced Air
Cooling
- Central Air
Appliances
- Included: Dryer, Dishwasher, Electric Cooktop, Electric Oven, Electric Range, Electric Water Heater, Disposal, Microwave, Refrigerator, Washer
- Laundry: Main Level
Features
- Ceiling Fan(s), Cathedral Ceiling(s), Den, Eat-in Kitchen, Separate/Formal Living Room, Home Office, Country Kitchen, Sliding Glass Door(s), Skylights, Natural Woodwork, Convertible Bedroom, Programmable Thermostat
- Flooring: Hardwood, Laminate, Luxury Vinyl, Varies
- Doors: Sliding Doors
- Windows: Skylight(s)
- Basement: Exterior Entry,Full,Walk-Up Access,Sump Pump
- Has fireplace: No
Interior area
- Total structure area: 1,512
- Total interior livable area: 1,512 sqft
Property
Parking
- Total spaces: 2.5
- Parking features: Detached, Electricity, Garage, Storage, Workshop in Garage, Driveway, Other
- Garage spaces: 2.5
Features
- Levels: Two
- Stories: 2
- Patio & porch: Open, Porch
- Exterior features: Blacktop Driveway, Private Yard, See Remarks
Lot
- Size: 1.36 Acres
- Dimensions: 419 x 113
- Features: Corner Lot, Irregular Lot
Details
- Parcel number: 2644891532000001016100
- Special conditions: Standard
Construction
Type & style
- Home type: SingleFamily
- Architectural style: Colonial,Farmhouse,Two Story
- Property subtype: Farm, Single Family Residence
Materials
- Cedar, Copper Plumbing
- Foundation: Block, Stone
- Roof: Asphalt,Shingle
Condition
- Resale
- Year built: 1935
Utilities & green energy
- Electric: Circuit Breakers
- Sewer: Septic Tank
- Water: Connected, Public
- Utilities for property: Cable Available, High Speed Internet Available, Water Connected
Community & neighborhood
Location
- Region: Fairport
Other
Other facts
- Listing terms: Cash,Conventional,FHA,VA Loan
Price history
| Date | Event | Price |
|---|---|---|
| 8/29/2024 | Sold | $280,000-6.6%$185/sqft |
Source: | ||
| 7/18/2024 | Pending sale | $299,900$198/sqft |
Source: | ||
| 7/9/2024 | Listed for sale | $299,900+76.4%$198/sqft |
Source: | ||
| 4/17/2017 | Sold | $170,000-2.9%$112/sqft |
Source: | ||
| 3/13/2017 | Pending sale | $174,999$116/sqft |
Source: Nothnagle - Fairport #R320294 Report a problem | ||
Public tax history
| Year | Property taxes | Tax assessment |
|---|---|---|
| 2024 | -- | $164,400 |
| 2023 | -- | $164,400 |
| 2022 | -- | $164,400 |
Find assessor info on the county website
Neighborhood: 14450
Nearby schools
GreatSchools rating
- NADudley SchoolGrades: K-2Distance: 0.7 mi
- 8/10Johanna Perrin Middle SchoolGrades: 6-8Distance: 2.1 mi
- 9/10Fairport Senior High SchoolGrades: 10-12Distance: 1 mi
Schools provided by the listing agent
- High: Fairport Senior High
- District: Fairport
Source: NYSAMLSs. This data may not be complete. We recommend contacting the local school district to confirm school assignments for this home.



