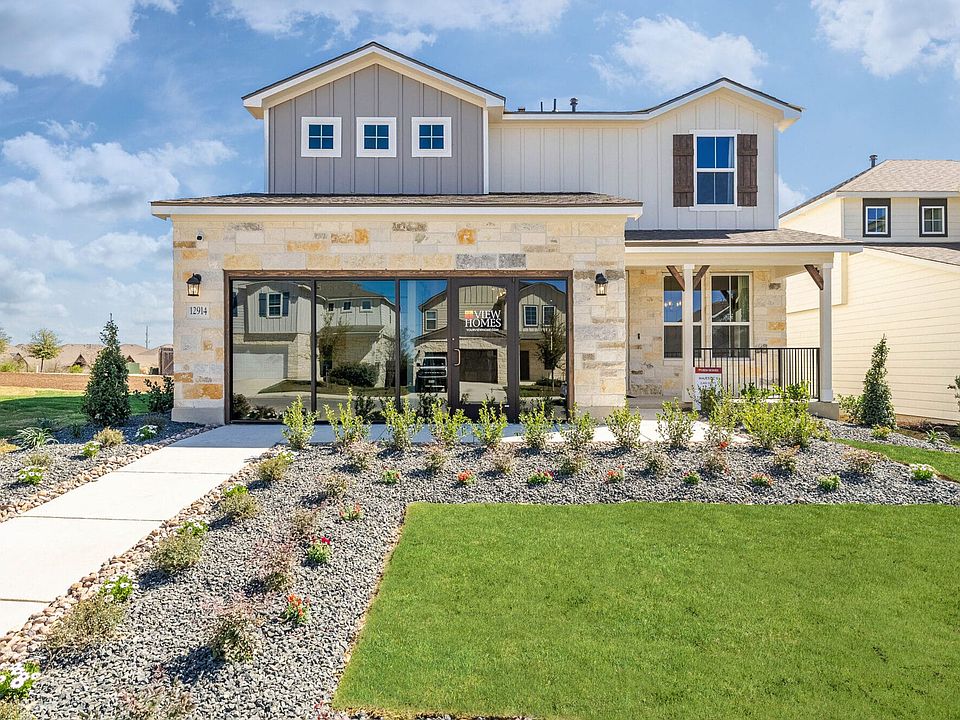Discover 767 Fort Leonard, nestled in the dynamic community of Weston Oaks in San Antonio, TX. This 4-bedroom residence strikes the perfect balance between style and functionality.
Key Features
Thoughtful Design: This thoughtful floorplan is designed with convenience in mind. The grand foyer invites you into the heart of the home, where natural light highlights the open-concept layout, seamlessly blending the kitchen and living room. The first floor also includes the primary suite, while all guest bedrooms are tucked away upstairs.
Innovative Lifestyle Options: The kitchen boasts gas appliances, while the air-conditioned garage offers epoxied floors and a convenient drop-off station near the laundry room. Additional highlights include an Amazon drop-box, and upstairs, a versatile loft perfect for a home office, additional entertainment space, or a playroom.
Luxurious Owner's Retreat: The primary bath is a retreat, complete with a walk-in shower, ample counter space, and a spacious walk-in closet.
Schedule a tour to visit 767 Fort Leonard, nestled in the dynamic community of Weston Oaks, in Far Northwest San Antonio, TX, with easy access to top-rated North Side ISD schools, Lackland AFB, shopping, and entertainment!
Please note: Prices, plans, features, and options are subject to change. All square footage and room dimensions are approximate and may vary based on elevation. Additional restrictions may apply. Contact your sales representative for the latest details and to
New construction
$369,999
767 Fort Leonard, San Antonio, TX 78245
4beds
2,206sqft
Single Family Residence
Built in 2025
-- sqft lot
$-- Zestimate®
$168/sqft
$-- HOA
What's special
Versatile loftAir-conditioned garageConvenient drop-off stationGrand foyerEpoxied floorsSpacious walk-in closetAmazon drop-box
This home is based on the Vista View plan.
- 330 days
- on Zillow |
- 103 |
- 7 |
Zillow last checked: 13 hours ago
Listing updated: 13 hours ago
Listed by:
View Homes
Source: Desert View Homes
Travel times
Schedule tour
Select your preferred tour type — either in-person or real-time video tour — then discuss available options with the builder representative you're connected with.
Select a date
Facts & features
Interior
Bedrooms & bathrooms
- Bedrooms: 4
- Bathrooms: 4
- Full bathrooms: 3
- 1/2 bathrooms: 1
Interior area
- Total interior livable area: 2,206 sqft
Video & virtual tour
Property
Parking
- Total spaces: 2
- Parking features: Garage
- Garage spaces: 2
Construction
Type & style
- Home type: SingleFamily
- Property subtype: Single Family Residence
Condition
- New Construction
- New construction: Yes
- Year built: 2025
Details
- Builder name: View Homes
Community & HOA
Community
- Subdivision: Weston Oaks
Location
- Region: San Antonio
Financial & listing details
- Price per square foot: $168/sqft
- Date on market: 8/3/2024
About the community
Welcome home to Weston Oaks, a premier master-planned community located in the heart of Northwest San Antonio. This community boasts top-notch amenities, including two sparkling pools, a clubhouse, walking and biking trails, multiple sports courts, and a playground. Nestled just outside of Loop 1604 and just minutes from Highways 211, 151, and 90, Weston Oaks offers convenient access to a variety of shopping, dining, and entertainment destinations in addition to popular attractions like SeaWorld, The Rim, La Cantera, and Northwest Vista Community College, as well as major employers including Port San Antonio and Lackland Air Force Base. Weston Oaks is the perfect place to call home, offering the advantage of no city taxes and being part of the highly acclaimed Northside ISD—with Edmund Lieck Elementary conveniently located within the community. Discover your new home in Weston Oaks.
Source: View Homes

