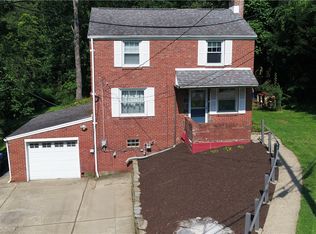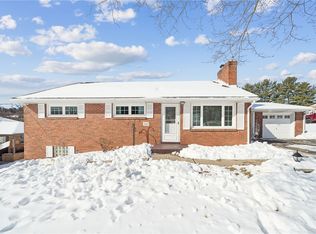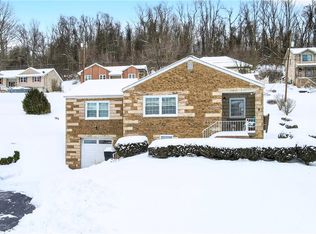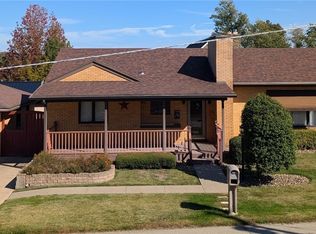Welcome to this attractive 1930's Cottage Style Home on an awesome L shaped lot! New roof less than 6 months old. 27' deep integral garage. Plenty of room for off street parking. Add a parking pad or detached garage. The yard is hard to beat for football, soccer, or in ground swimming pool. High quality brick construction. Authentic Craftsman Style Home features. Spectacular living room with wood burning fireplace and built in cabinetry. Custom built cabinets and stainless appliances in the kitchen. Home office and laundry on the first floor. Beautiful hardwood floors. The walkout basement has a tall ceiling and a shower with potential for additional finished living space. Located a short distance from Rt 51 near Sheetz in Rostraver Twp, 3 miles north of I-70.
For sale
$225,000
767 Fellsburg Rd, Rostraver Township, PA 15012
3beds
1,720sqft
Est.:
Single Family Residence
Built in 1930
0.83 Acres Lot
$221,600 Zestimate®
$131/sqft
$-- HOA
What's special
High quality brick constructionCustom built cabinetsL shaped lotBeautiful hardwood floorsBuilt in cabinetry
- 131 days |
- 1,101 |
- 45 |
Zillow last checked: 8 hours ago
Listing updated: October 01, 2025 at 05:40am
Listed by:
Steve Foltz 724-941-8680,
CENTURY 21 FRONTIER REALTY 724-941-8680
Source: WPMLS,MLS#: 1723571 Originating MLS: West Penn Multi-List
Originating MLS: West Penn Multi-List
Tour with a local agent
Facts & features
Interior
Bedrooms & bathrooms
- Bedrooms: 3
- Bathrooms: 2
- Full bathrooms: 1
- 1/2 bathrooms: 1
Primary bedroom
- Level: Upper
- Dimensions: 15x11
Bedroom 2
- Level: Upper
- Dimensions: 14x11
Bedroom 3
- Level: Upper
- Dimensions: 11x10
Bonus room
- Level: Lower
- Dimensions: 10x10
Den
- Level: Main
- Dimensions: 11x10
Dining room
- Level: Main
- Dimensions: 13x10
Game room
- Level: Lower
- Dimensions: 27x25
Kitchen
- Level: Main
- Dimensions: 11x9
Laundry
- Level: Main
- Dimensions: 11x10
Living room
- Level: Main
- Dimensions: 27x13
Heating
- Forced Air, Gas
Cooling
- Central Air
Appliances
- Included: Some Electric Appliances, Cooktop, Dryer, Dishwasher, Disposal, Microwave, Refrigerator, Stove, Washer
Features
- Flooring: Carpet, Ceramic Tile, Hardwood
- Basement: Walk-Out Access
- Number of fireplaces: 1
- Fireplace features: Wood Burning
Interior area
- Total structure area: 1,720
- Total interior livable area: 1,720 sqft
Property
Parking
- Total spaces: 1
- Parking features: Built In, Garage Door Opener
- Has attached garage: Yes
Features
- Levels: Two
- Stories: 2
- Pool features: None
Lot
- Size: 0.83 Acres
- Dimensions: 196 x 253 x 112 x 99 x 98 x 11
Details
- Parcel number: 5609010044
Construction
Type & style
- Home type: SingleFamily
- Architectural style: Bungalow,Two Story
- Property subtype: Single Family Residence
Materials
- Aluminum Siding, Brick
- Roof: Asphalt
Condition
- Resale
- Year built: 1930
Utilities & green energy
- Sewer: Public Sewer
- Water: Public
Community & HOA
Location
- Region: Rostraver Township
Financial & listing details
- Price per square foot: $131/sqft
- Tax assessed value: $13,760
- Annual tax amount: $1,848
- Date on market: 10/1/2025
Estimated market value
$221,600
$211,000 - $233,000
$1,608/mo
Price history
Price history
| Date | Event | Price |
|---|---|---|
| 8/22/2025 | Price change | $225,000-5.3%$131/sqft |
Source: | ||
| 4/4/2025 | Listed for sale | $237,500-5%$138/sqft |
Source: | ||
| 2/3/2025 | Listing removed | $250,000$145/sqft |
Source: | ||
| 10/5/2024 | Listed for sale | $250,000$145/sqft |
Source: | ||
Public tax history
Public tax history
| Year | Property taxes | Tax assessment |
|---|---|---|
| 2024 | $1,937 +7.6% | $13,760 |
| 2023 | $1,800 +1.5% | $13,760 |
| 2022 | $1,774 +2% | $13,760 |
Find assessor info on the county website
BuyAbility℠ payment
Est. payment
$1,163/mo
Principal & interest
$872
Property taxes
$212
Home insurance
$79
Climate risks
Neighborhood: 15012
Nearby schools
GreatSchools rating
- 6/10Rostraver El SchoolGrades: K-6Distance: 0.5 mi
- 6/10Belle Vernon Area Middle SchoolGrades: 7-8Distance: 4.9 mi
- 6/10Belle Vernon Area High SchoolGrades: 9-12Distance: 0.5 mi
Schools provided by the listing agent
- District: Belle Vernon Area
Source: WPMLS. This data may not be complete. We recommend contacting the local school district to confirm school assignments for this home.
- Loading
- Loading



