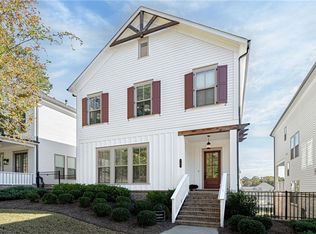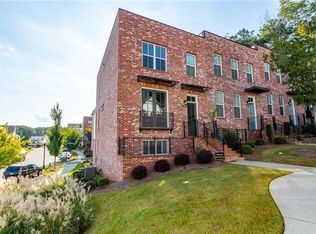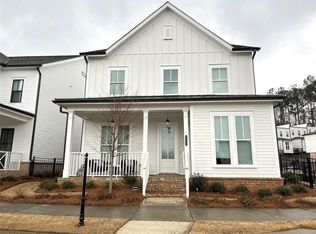Closed
$810,000
767 Farmstead Rd, Suwanee, GA 30024
4beds
3,184sqft
Single Family Residence, Residential
Built in 2019
3,049.2 Square Feet Lot
$800,300 Zestimate®
$254/sqft
$3,141 Estimated rent
Home value
$800,300
$736,000 - $872,000
$3,141/mo
Zestimate® history
Loading...
Owner options
Explore your selling options
What's special
Enjoy Suwanee Old Town Living in this beautiful craftsman/farmhouse style home. Corner lot with lots of street parking for your quests. Rocking chair front porch. Enter into the open-concept main level including living room and dining area. Chef's kitchen includes a large island with seating for six, quartz countertops, white cabinets with stainless steel appliances. Hardwood floors throughout entire home. There is a large back porch on the main level overlooking the community. Upstairs is the luxury primary suite with double vanity and huge custom walk-in shower. Also on upper level are two additional bedrooms and a full bath. The terrace level features a guest suite with full bath and additional living space. Home includes closets where an elevator could be installed. EV Charger in garage. HOA maintains the yard. Community includes a cabana, pool, and fire pit. Walk to greenways, community garden, Suwanee Town Center with restaurants, shops and events almost every weekend!
Zillow last checked: 8 hours ago
Listing updated: September 02, 2025 at 08:12am
Listing Provided by:
Edward Townsend,
Lyon Realty Associates, LLC.
Bought with:
Karina Graham, 363066
Atlanta Fine Homes Sotheby's International
Source: FMLS GA,MLS#: 7602147
Facts & features
Interior
Bedrooms & bathrooms
- Bedrooms: 4
- Bathrooms: 4
- Full bathrooms: 3
- 1/2 bathrooms: 1
Primary bedroom
- Features: In-Law Floorplan
- Level: In-Law Floorplan
Bedroom
- Features: In-Law Floorplan
Primary bathroom
- Features: Double Shower, Double Vanity
Dining room
- Features: Open Concept
Kitchen
- Features: Cabinets White, Kitchen Island, Pantry, Solid Surface Counters, View to Family Room
Heating
- Central, Forced Air, Natural Gas, Zoned
Cooling
- Ceiling Fan(s), Central Air, Electric, Zoned
Appliances
- Included: Dishwasher, Disposal, Gas Range, Gas Water Heater, Microwave, Range Hood, Refrigerator, Self Cleaning Oven
- Laundry: Laundry Room, Upper Level
Features
- Crown Molding, Double Vanity, Entrance Foyer, High Ceilings 9 ft Main, High Speed Internet, Recessed Lighting, Walk-In Closet(s)
- Flooring: Hardwood, Tile
- Windows: Double Pane Windows, Insulated Windows, Window Treatments
- Basement: None
- Number of fireplaces: 1
- Fireplace features: Electric, Family Room, Ventless
- Common walls with other units/homes: No Common Walls
Interior area
- Total structure area: 3,184
- Total interior livable area: 3,184 sqft
Property
Parking
- Total spaces: 2
- Parking features: Garage
- Garage spaces: 2
Accessibility
- Accessibility features: None
Features
- Levels: Three Or More
- Patio & porch: Deck, Front Porch
- Exterior features: Rain Gutters, No Dock
- Pool features: None
- Spa features: None
- Fencing: None
- Has view: Yes
- View description: Neighborhood
- Waterfront features: None
- Body of water: None
Lot
- Size: 3,049 sqft
- Dimensions: 45 x 75
- Features: Back Yard, Corner Lot, Front Yard, Sprinklers In Front, Sprinklers In Rear
Details
- Additional structures: None
- Parcel number: R7210 185
- Other equipment: None
- Horse amenities: None
Construction
Type & style
- Home type: SingleFamily
- Architectural style: Farmhouse
- Property subtype: Single Family Residence, Residential
Materials
- Cement Siding
- Foundation: Slab
- Roof: Composition
Condition
- Resale
- New construction: No
- Year built: 2019
Utilities & green energy
- Electric: 220 Volts
- Sewer: Public Sewer
- Water: Public
- Utilities for property: Cable Available, Electricity Available, Natural Gas Available, Phone Available, Sewer Available, Underground Utilities, Water Available
Green energy
- Energy efficient items: None
- Energy generation: None
- Water conservation: Low-Flow Fixtures
Community & neighborhood
Security
- Security features: Carbon Monoxide Detector(s), Smoke Detector(s)
Community
- Community features: Clubhouse, Dog Park, Homeowners Assoc, Near Schools, Near Shopping, Near Trails/Greenway, Pool, Sidewalks, Street Lights
Location
- Region: Suwanee
- Subdivision: Harvest Park
HOA & financial
HOA
- Has HOA: Yes
- HOA fee: $1,850 annually
Other
Other facts
- Road surface type: Asphalt
Price history
| Date | Event | Price |
|---|---|---|
| 7/31/2025 | Sold | $810,000$254/sqft |
Source: | ||
| 6/26/2025 | Pending sale | $810,000$254/sqft |
Source: | ||
| 6/21/2025 | Listed for sale | $810,000+61.2%$254/sqft |
Source: | ||
| 9/30/2020 | Sold | $502,400$158/sqft |
Source: Public Record Report a problem | ||
Public tax history
| Year | Property taxes | Tax assessment |
|---|---|---|
| 2024 | $8,071 +12.9% | $289,920 +8.3% |
| 2023 | $7,152 +14.2% | $267,680 +33.2% |
| 2022 | $6,263 -5% | $200,960 |
Find assessor info on the county website
Neighborhood: 30024
Nearby schools
GreatSchools rating
- 8/10Roberts Elementary SchoolGrades: PK-5Distance: 2.4 mi
- 8/10North Gwinnett Middle SchoolGrades: 6-8Distance: 2.5 mi
- 10/10North Gwinnett High SchoolGrades: 9-12Distance: 2.8 mi
Schools provided by the listing agent
- Elementary: Roberts
- Middle: North Gwinnett
- High: North Gwinnett
Source: FMLS GA. This data may not be complete. We recommend contacting the local school district to confirm school assignments for this home.
Get a cash offer in 3 minutes
Find out how much your home could sell for in as little as 3 minutes with a no-obligation cash offer.
Estimated market value
$800,300
Get a cash offer in 3 minutes
Find out how much your home could sell for in as little as 3 minutes with a no-obligation cash offer.
Estimated market value
$800,300


