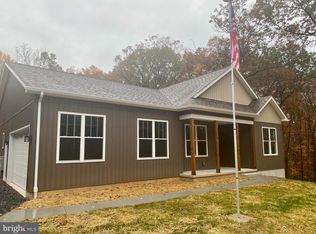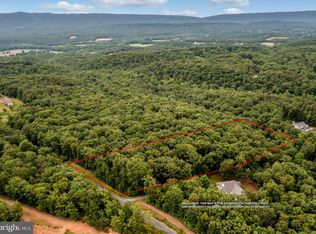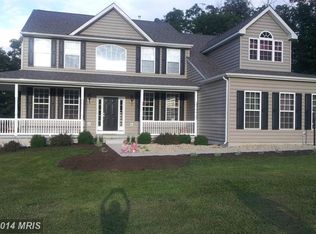5 ac & single level living at it's best! Nice lot w/walking, biking or ATV trails thoughout. House is almost hidden from road for privacy! Huge oversized 27 x 32 garage w/generator hookup. Plenty of land for additional buildings! Community easement to Sleepy Creek Wildlife Management area. Short sale w/one bank and all terms and conditions are subject to bank approval.
This property is off market, which means it's not currently listed for sale or rent on Zillow. This may be different from what's available on other websites or public sources.



