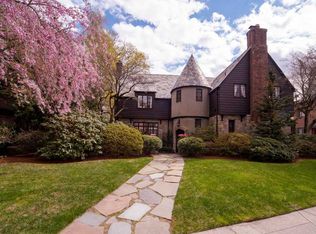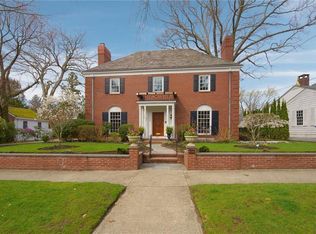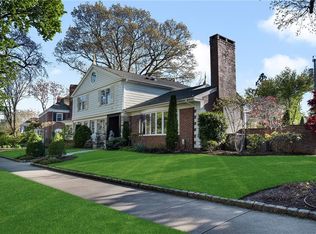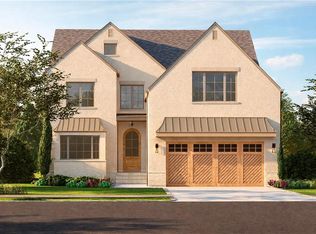Sold for $2,500,000 on 12/15/25
$2,500,000
767 Elmgrove Ave, Providence, RI 02906
5beds
5,880sqft
Single Family Residence
Built in 1930
10,210.46 Square Feet Lot
$2,558,500 Zestimate®
$425/sqft
$7,557 Estimated rent
Home value
$2,558,500
$2.43M - $2.69M
$7,557/mo
Zestimate® history
Loading...
Owner options
Explore your selling options
What's special
PENDING BEFORE PRINT -
Zillow last checked: 8 hours ago
Listing updated: December 16, 2025 at 09:43am
Listed by:
Derek Simpson 401-487-2620,
Residential Properties Ltd.
Bought with:
Jim DeRentis, RES.0034320
Residential Properties Ltd.
Source: StateWide MLS RI,MLS#: 1395787
Facts & features
Interior
Bedrooms & bathrooms
- Bedrooms: 5
- Bathrooms: 7
- Full bathrooms: 5
- 1/2 bathrooms: 2
Bathroom
- Features: Bath w Tub, Bath w Shower Stall, Bath w Tub & Shower
Heating
- Natural Gas, Forced Water, Steam, Zoned
Cooling
- Central Air
Appliances
- Included: Gas Water Heater, Dishwasher, Dryer, Disposal, Microwave, Oven/Range, Refrigerator, Washer
Features
- Wall (Dry Wall), Wall (Paneled), Dry Bar, Stairs, Plumbing (Mixed), Insulation (Unknown)
- Flooring: Ceramic Tile, Hardwood, Marble
- Basement: Full,Interior Entry,Partially Finished,Bath/Stubbed,Family Room,Laundry,Storage Space,Utility
- Number of fireplaces: 2
- Fireplace features: Brick, Stone
Interior area
- Total structure area: 4,953
- Total interior livable area: 5,880 sqft
- Finished area above ground: 4,953
- Finished area below ground: 927
Property
Parking
- Total spaces: 4
- Parking features: Detached, Driveway
- Garage spaces: 2
- Has uncovered spaces: Yes
Lot
- Size: 10,210 sqft
- Features: Sidewalks, Sprinklers
Details
- Parcel number: PROVM92L3
- Special conditions: Conventional/Market Value
- Other equipment: Cable TV
Construction
Type & style
- Home type: SingleFamily
- Architectural style: Tudor
- Property subtype: Single Family Residence
Materials
- Dry Wall, Paneled, Brick, Masonry
- Foundation: Unknown
Condition
- New construction: No
- Year built: 1930
Utilities & green energy
- Electric: 200+ Amp Service
- Utilities for property: Sewer Connected, Water Connected
Community & neighborhood
Security
- Security features: Security System Owned
Community
- Community features: Golf, Highway Access, Private School, Public School, Railroad, Recreational Facilities, Restaurants, Near Shopping, Tennis
Location
- Region: Providence
- Subdivision: Upper Elmgrove
Price history
| Date | Event | Price |
|---|---|---|
| 12/15/2025 | Sold | $2,500,000$425/sqft |
Source: | ||
| 9/21/2025 | Pending sale | $2,500,000-21.9%$425/sqft |
Source: | ||
| 5/14/2025 | Sold | $3,200,000-1.5%$544/sqft |
Source: | ||
| 4/14/2025 | Pending sale | $3,250,000$553/sqft |
Source: | ||
| 4/9/2025 | Listed for sale | $3,250,000+282.4%$553/sqft |
Source: | ||
Public tax history
| Year | Property taxes | Tax assessment |
|---|---|---|
| 2025 | $16,963 -40.5% | $2,019,400 +30% |
| 2024 | $28,509 +3.1% | $1,553,600 |
| 2023 | $27,654 | $1,553,600 |
Find assessor info on the county website
Neighborhood: Blackstone
Nearby schools
GreatSchools rating
- 7/10Martin Luther King Elementary SchoolGrades: PK-5Distance: 1.2 mi
- 4/10Nathan Bishop Middle SchoolGrades: 6-8Distance: 0.7 mi
- 1/10Hope High SchoolGrades: 9-12Distance: 1.3 mi
Sell for more on Zillow
Get a free Zillow Showcase℠ listing and you could sell for .
$2,558,500
2% more+ $51,170
With Zillow Showcase(estimated)
$2,609,670


