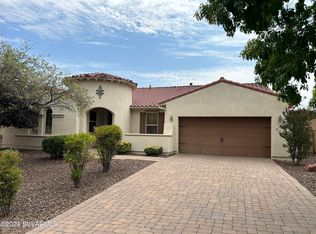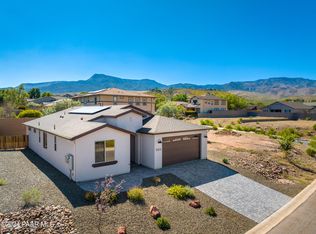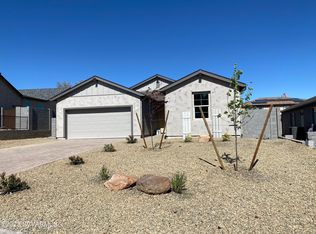Beautiful two story home in Mountain Gate. Formerly model home. Never lived in. Lots of upgrades. Granite counter tops, window coverings, fenced back yard. Wood laminate floors, upgraded carpet. Custom window coverings. Super nice home.Brokered And Advertised By: Coldwell Banker/MaberyListing Agent: Crista S. Ballard
This property is off market, which means it's not currently listed for sale or rent on Zillow. This may be different from what's available on other websites or public sources.


