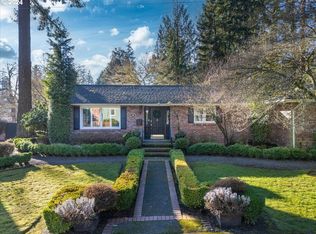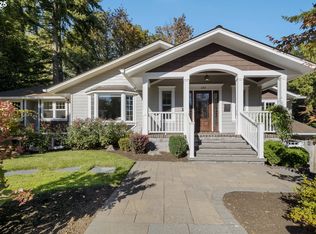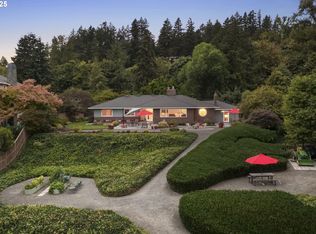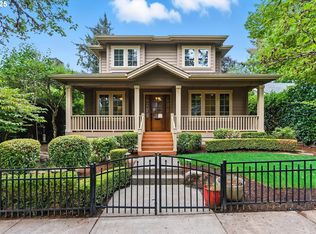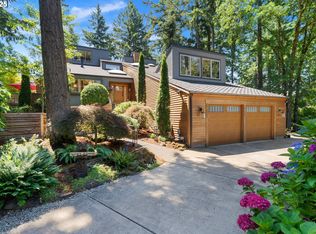Set on an inviting corner lot in Lake Oswego’s desirable First Addition, this cedar and stone Craftsman blends timeless curb appeal with beautiful living spaces! Just a short stroll to Tryon Creek trails, boutique shops, restaurants, and exceptionally ranked Lake Oswego schools. Tree-lined streets and a lively neighborhood make it easy to enjoy the charm and lifestyle the community is known for. Inside, the living room impresses with beamed ceilings, wide-plank hardwoods, and a grand stone fireplace. A sunny nook and striking half bath add character, while the dining room opens through French doors to a composite deck for indoor-outdoor living. The chef’s kitchen features Sub-Zero and Thermador appliances, quartz counters, two-tone cabinetry, and thoughtful storage—equally suited to everyday meals or whipping up holiday feasts. The upstairs primary retreat is filled with natural light and highlighted by a spa-inspired bath, while the main level has its own secondary suite. Downstairs is a kitchenette, bedroom, full bath, and large bonus room with exterior access—perfect for guests or multigenerational living. A low-maintenance yard, metal & composition roof, and an oversized garage with EV charging complete this gem in the heart of one of Lake Oswego's most loved neighborhoods!
Active
Price cut: $87K (10/29)
$2,108,000
767 10th St, Lake Oswego, OR 97034
4beds
4,244sqft
Est.:
Residential, Single Family Residence
Built in 1953
7,840.8 Square Feet Lot
$-- Zestimate®
$497/sqft
$-- HOA
What's special
Grand stone fireplaceSpa-inspired bathComposite deckPrimary retreatLow-maintenance yardFrench doorsExpansive spaces
- 89 days |
- 876 |
- 37 |
Likely to sell faster than
Zillow last checked: 8 hours ago
Listing updated: December 14, 2025 at 04:20pm
Listed by:
Pam Waldman 503-679-1788,
Keller Williams Realty Portland Premiere,
Lara James 503-819-6097,
Keller Williams Realty Portland Premiere
Source: RMLS (OR),MLS#: 330955416
Tour with a local agent
Facts & features
Interior
Bedrooms & bathrooms
- Bedrooms: 4
- Bathrooms: 5
- Full bathrooms: 4
- Partial bathrooms: 1
- Main level bathrooms: 2
Rooms
- Room types: Bedroom 4, Laundry, Office, Bedroom 2, Bedroom 3, Dining Room, Family Room, Kitchen, Living Room, Primary Bedroom
Primary bedroom
- Features: Closet Organizer, Barn Door, Double Sinks, Ensuite, Soaking Tub, Vaulted Ceiling, Walkin Closet, Walkin Shower
- Level: Upper
- Area: 442
- Dimensions: 17 x 26
Bedroom 2
- Features: Closet, Vaulted Ceiling, Wallto Wall Carpet
- Level: Upper
- Area: 168
- Dimensions: 12 x 14
Bedroom 3
- Features: Daylight, Double Closet
- Level: Lower
- Area: 132
- Dimensions: 11 x 12
Bedroom 4
- Features: Hardwood Floors, Closet, Ensuite, Walkin Shower
- Level: Main
- Area: 169
- Dimensions: 13 x 13
Dining room
- Features: Exterior Entry, French Doors, Hardwood Floors
- Level: Main
- Area: 342
- Dimensions: 18 x 19
Family room
- Features: Daylight, Exterior Entry, Fireplace, Great Room, Kitchen Dining Room Combo, Washer Dryer
- Level: Lower
- Area: 504
- Dimensions: 36 x 14
Kitchen
- Features: Builtin Refrigerator, Gas Appliances, Gourmet Kitchen, Hardwood Floors, Microwave, Free Standing Range, Quartz
- Level: Main
- Area: 208
- Width: 16
Living room
- Features: Beamed Ceilings, Fireplace, Hardwood Floors, Vaulted Ceiling
- Level: Main
- Area: 504
- Dimensions: 28 x 18
Office
- Level: Upper
- Area: 156
- Dimensions: 12 x 13
Heating
- Forced Air 95 Plus, Heat Pump, Zoned, Fireplace(s)
Cooling
- Central Air
Appliances
- Included: Built-In Refrigerator, Dishwasher, Disposal, Double Oven, ENERGY STAR Qualified Appliances, Free-Standing Gas Range, Gas Appliances, Microwave, Range Hood, Stainless Steel Appliance(s), Washer/Dryer, Free-Standing Range, Electric Water Heater, ENERGY STAR Qualified Water Heater
- Laundry: Laundry Room
Features
- Central Vacuum, Granite, High Ceilings, Quartz, Soaking Tub, Vaulted Ceiling(s), Closet, Walkin Shower, Sink, Double Closet, Great Room, Kitchen Dining Room Combo, Gourmet Kitchen, Beamed Ceilings, Closet Organizer, Double Vanity, Walk-In Closet(s), Pantry, Tile
- Flooring: Engineered Hardwood, Hardwood, Tile, Wall to Wall Carpet
- Doors: French Doors
- Windows: Double Pane Windows, Vinyl Frames, Daylight
- Basement: Exterior Entry,Finished,Separate Living Quarters Apartment Aux Living Unit
- Number of fireplaces: 2
- Fireplace features: Gas
Interior area
- Total structure area: 4,244
- Total interior livable area: 4,244 sqft
Property
Parking
- Total spaces: 2
- Parking features: Driveway, On Street, Garage Door Opener, Attached, Oversized
- Attached garage spaces: 2
- Has uncovered spaces: Yes
Accessibility
- Accessibility features: Accessible Doors, Accessible Entrance, Accessible Full Bath, Accessible Hallway, Caregiver Quarters, Ground Level, Main Floor Bedroom Bath, Walkin Shower, Accessibility
Features
- Stories: 3
- Patio & porch: Deck, Porch
- Exterior features: Gas Hookup, Yard, Exterior Entry
- Fencing: Fenced
Lot
- Size: 7,840.8 Square Feet
- Dimensions: 66.67' x 120'
- Features: Corner Lot, Level, Trees, Sprinkler, SqFt 7000 to 9999
Details
- Additional structures: GasHookup, SeparateLivingQuartersApartmentAuxLivingUnit
- Parcel number: 00190402
- Zoning: R-6
Construction
Type & style
- Home type: SingleFamily
- Architectural style: Craftsman,Custom Style
- Property subtype: Residential, Single Family Residence
Materials
- Cedar, Cement Siding, Cultured Stone
- Foundation: Concrete Perimeter
- Roof: Composition,Metal
Condition
- Resale
- New construction: No
- Year built: 1953
Utilities & green energy
- Gas: Gas Hookup, Gas
- Sewer: Public Sewer
- Water: Public
- Utilities for property: Cable Connected
Community & HOA
Community
- Security: Security Lights
- Subdivision: First Addition
HOA
- Has HOA: No
Location
- Region: Lake Oswego
Financial & listing details
- Price per square foot: $497/sqft
- Tax assessed value: $2,393,766
- Annual tax amount: $19,722
- Date on market: 9/17/2025
- Listing terms: Cash,Conventional
- Road surface type: Paved
Estimated market value
Not available
Estimated sales range
Not available
Not available
Price history
Price history
| Date | Event | Price |
|---|---|---|
| 10/29/2025 | Price change | $2,108,000-4%$497/sqft |
Source: | ||
| 9/18/2025 | Listed for sale | $2,195,000+12.6%$517/sqft |
Source: | ||
| 8/18/2022 | Sold | $1,950,000-2.5%$459/sqft |
Source: | ||
| 8/3/2022 | Pending sale | $2,000,000$471/sqft |
Source: | ||
| 7/29/2022 | Price change | $2,000,000-4.8%$471/sqft |
Source: | ||
Public tax history
Public tax history
| Year | Property taxes | Tax assessment |
|---|---|---|
| 2024 | $19,723 +3% | $1,026,638 +3% |
| 2023 | $19,143 +7.8% | $996,736 +7.7% |
| 2022 | $17,759 +142.5% | $925,190 +130.7% |
Find assessor info on the county website
BuyAbility℠ payment
Est. payment
$10,370/mo
Principal & interest
$8174
Property taxes
$1458
Home insurance
$738
Climate risks
Neighborhood: First Addition-Forest Hills
Nearby schools
GreatSchools rating
- 8/10Forest Hills Elementary SchoolGrades: K-5Distance: 0.1 mi
- 6/10Lake Oswego Junior High SchoolGrades: 6-8Distance: 1.4 mi
- 10/10Lake Oswego Senior High SchoolGrades: 9-12Distance: 1.4 mi
Schools provided by the listing agent
- Elementary: Forest Hills
- Middle: Lake Oswego
- High: Lake Oswego
Source: RMLS (OR). This data may not be complete. We recommend contacting the local school district to confirm school assignments for this home.
- Loading
- Loading

