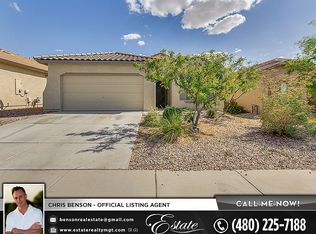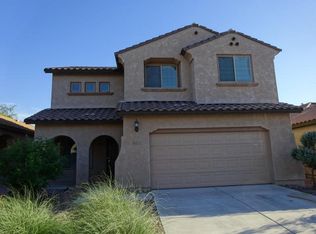MOVE IN READY! Everything is done for you including landscape! Located on a premier North/South lot with no rear neighbors. This popular Raven floor plan has 4 bedrooms, 2 bathrooms, great room, dining area, large kitchen with bar seating, laundry room and extended 2-car garage. Many upgrades include extended 2-car attached garage, carpet, paint, landscape, ceiling fans, soft water system, reverse osmosis, window blinds, tile in all the main areas and more. Kitchen includes maple cabinets, built in microwave, range, dishwasher and reverse osmosis. Master suite includes soaking tub, walk-in shower, private water closet, and large walk-in closet. The kitchen accesses the covered patio and low-maintenance desert landscaped back yard with mountain views.
This property is off market, which means it's not currently listed for sale or rent on Zillow. This may be different from what's available on other websites or public sources.

