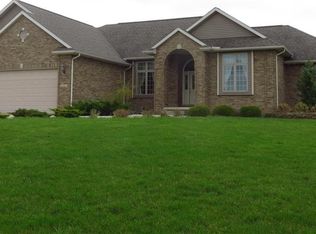Sold for $180,750 on 05/16/25
$180,750
7669 Reed Rd, Onsted, MI 49265
3beds
1,274sqft
Single Family Residence
Built in 1880
2 Acres Lot
$186,300 Zestimate®
$142/sqft
$1,479 Estimated rent
Home value
$186,300
$160,000 - $218,000
$1,479/mo
Zestimate® history
Loading...
Owner options
Explore your selling options
What's special
Charming Farmhouse with Barn on 2 Acres – 7669 Reed Rd, Cambridge Twp Discover the charm and endless possibilities of this inviting 3-bedroom farmhouse, perfectly nestled on 2 scenic acres. Featuring an open floor plan, this home offers a seamless flow between living spaces, creating a warm and welcoming atmosphere. Step outside to enjoy the wrap-around deck, perfect for relaxing or entertaining while taking in the serene country views. The expansive property provides plenty of space for outdoor activities, gardening, or simply soaking in the natural beauty. You’ll also love the front-row seat to the Loch Erin fireworks show! A standout feature of this property is the large barn with electricity, ideal for storage, hobbies, or livestock. With a newer furnace, along with included kitchen appliances, this home is move-in ready. Highest and Best offers due Sunday 4/13 at 5:00 pm.
Zillow last checked: 8 hours ago
Listing updated: May 16, 2025 at 12:21pm
Listed by:
Kasey White 517-215-4943,
Howard Hanna Real Estate Services-Adrian
Bought with:
Amy Fulk, 6501324845
Howard Hanna Real Estate Services-Adrian
Source: MiRealSource,MLS#: 50170970 Originating MLS: Lenawee County Association of REALTORS
Originating MLS: Lenawee County Association of REALTORS
Facts & features
Interior
Bedrooms & bathrooms
- Bedrooms: 3
- Bathrooms: 1
- Full bathrooms: 1
- Main level bathrooms: 1
Bedroom 1
- Level: Upper
- Area: 143
- Dimensions: 11 x 13
Bedroom 2
- Level: Upper
- Area: 104
- Dimensions: 13 x 8
Bedroom 3
- Level: Upper
- Area: 143
- Dimensions: 13 x 11
Bathroom 1
- Level: Main
- Area: 48
- Dimensions: 8 x 6
Dining room
- Level: Main
- Area: 221
- Dimensions: 17 x 13
Kitchen
- Level: Main
- Area: 90
- Dimensions: 9 x 10
Living room
- Level: Main
- Area: 276
- Dimensions: 23 x 12
Heating
- Forced Air, Natural Gas
Cooling
- Ceiling Fan(s), Central Air
Appliances
- Included: Disposal, Range/Oven, Refrigerator, Water Softener Rented, Gas Water Heater
Features
- Sump Pump
- Basement: MI Basement,Exterior Entry,Stone,Sump Pump
- Has fireplace: No
Interior area
- Total structure area: 2,474
- Total interior livable area: 1,274 sqft
- Finished area above ground: 1,274
- Finished area below ground: 0
Property
Parking
- Total spaces: 3
- Parking features: 3 or More Spaces, Detached
- Garage spaces: 2
Features
- Levels: Two
- Stories: 2
- Patio & porch: Deck, Porch
- Has view: Yes
- View description: Water, Lake
- Has water view: Yes
- Water view: Water,Lake
- Body of water: None
- Frontage type: Road
- Frontage length: 104
Lot
- Size: 2 Acres
- Dimensions: 104 x 832
- Features: Deep Lot - 150+ Ft., Large Lot - 65+ Ft., Rural
Details
- Additional structures: Barn(s), Shed(s)
- Parcel number: CA0136272500
- Zoning description: Residential
- Special conditions: Private
Construction
Type & style
- Home type: SingleFamily
- Architectural style: Farm House
- Property subtype: Single Family Residence
Materials
- Vinyl Siding, Vinyl Trim
- Foundation: Basement, Stone
Condition
- Year built: 1880
Utilities & green energy
- Sewer: Public Sanitary
- Water: Private Well
Community & neighborhood
Location
- Region: Onsted
- Subdivision: None
Other
Other facts
- Listing agreement: Exclusive Right To Sell
- Listing terms: Cash,Conventional
- Road surface type: Paved
Price history
| Date | Event | Price |
|---|---|---|
| 5/16/2025 | Sold | $180,750+13%$142/sqft |
Source: | ||
| 4/14/2025 | Pending sale | $160,000$126/sqft |
Source: | ||
| 4/10/2025 | Listed for sale | $160,000+16.4%$126/sqft |
Source: | ||
| 8/17/2017 | Sold | $137,500+1.9%$108/sqft |
Source: | ||
| 6/28/2017 | Pending sale | $135,000$106/sqft |
Source: Howard Hanna - Tecumseh #31318510 Report a problem | ||
Public tax history
| Year | Property taxes | Tax assessment |
|---|---|---|
| 2025 | $1,898 +4.7% | -- |
| 2024 | $1,813 +6.1% | -- |
| 2023 | $1,709 | -- |
Find assessor info on the county website
Neighborhood: 49265
Nearby schools
GreatSchools rating
- 6/10Onsted ElementaryGrades: PK-5Distance: 2.9 mi
- 6/10Onsted Middle SchoolGrades: 6-8Distance: 2.9 mi
- 7/10Onsted Community High SchoolGrades: 9-12Distance: 2.9 mi
Schools provided by the listing agent
- District: Onsted Community Schools
Source: MiRealSource. This data may not be complete. We recommend contacting the local school district to confirm school assignments for this home.

Get pre-qualified for a loan
At Zillow Home Loans, we can pre-qualify you in as little as 5 minutes with no impact to your credit score.An equal housing lender. NMLS #10287.
