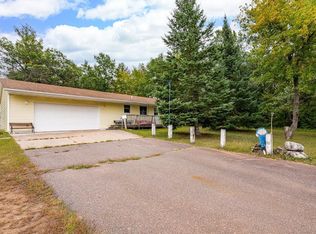Closed
$349,900
76683 Long Lake Rd, Willow River, MN 55795
1beds
1,273sqft
Single Family Residence
Built in 1998
1.35 Acres Lot
$345,700 Zestimate®
$275/sqft
$966 Estimated rent
Home value
$345,700
Estimated sales range
Not available
$966/mo
Zestimate® history
Loading...
Owner options
Explore your selling options
What's special
Beautiful immaculate lakeshore home located on Long Lake. Easily sleeps 8. This home offers a main floor kitchen, living room and 3/4 bath. There is an open loft upstairs with sleeping quarters and a bright lower level with additional sleeping area. This home has a full concrete block basement with a forced air furnace, sump pump, laundry with two look-out windows. There is a nice sized deck for relaxing and entertaining in both the front and back of the home. This A-frame home is located on a park like setting with 1.35 acres and 125 feet of sandy lake shore with a meandering creek running through the property. There is a large detached two car garage for all your storage needs with a direct 30 amp outlet on the exterior of the garage for a R/V or Camper hookup. Long Lake is conveniently located an hour from the Twin Cities and is known for the fishing, canoeing, kayaking, swimming and a all around recreational lake. The dock is included so just bring up your toys and drop them in. This property is close to the area snowmobile, ATV trails and the Willard Munger Bike Trail. This home and property is beautiful in side and out. This is a must see property and opportunity you won't want to pass up. Turnkey and ready for immediate possession.
Zillow last checked: 8 hours ago
Listing updated: August 08, 2025 at 08:28am
Listed by:
Sheldon W. Johnson 612-685-7830,
NextHome Perrine & Associates Realty
Bought with:
Alissia Kreger
LPT Realty, LLC
Source: NorthstarMLS as distributed by MLS GRID,MLS#: 6732983
Facts & features
Interior
Bedrooms & bathrooms
- Bedrooms: 1
- Bathrooms: 1
- 3/4 bathrooms: 1
Bathroom
- Level: Main
- Area: 56 Square Feet
- Dimensions: 7 x 8
Kitchen
- Level: Main
- Area: 111.36 Square Feet
- Dimensions: 9.6 x 11.6
Living room
- Level: Main
- Area: 209 Square Feet
- Dimensions: 11 x 19
Loft
- Level: Upper
- Area: 149.5 Square Feet
- Dimensions: 11.5 x 13
Recreation room
- Level: Basement
- Area: 432 Square Feet
- Dimensions: 18 x 24
Utility room
- Level: Basement
- Area: 144 Square Feet
- Dimensions: 6 x 24
Heating
- Forced Air
Cooling
- Wall Unit(s)
Features
- Basement: Block,Egress Window(s),Full,Partially Finished,Sump Pump
- Has fireplace: No
Interior area
- Total structure area: 1,273
- Total interior livable area: 1,273 sqft
- Finished area above ground: 708
- Finished area below ground: 0
Property
Parking
- Total spaces: 6
- Parking features: Detached, Gravel, Concrete, Garage Door Opener
- Garage spaces: 2
- Uncovered spaces: 4
- Details: Garage Dimensions (24 x 26), Garage Door Height (7), Garage Door Width (9)
Accessibility
- Accessibility features: Other
Features
- Levels: One and One Half
- Stories: 1
- Has view: Yes
- View description: Lake, West
- Has water view: Yes
- Water view: Lake
- Waterfront features: Lake Front, Lake View, Waterfront Num(58010700), Lake Bottom(Sand), Lake Acres(77), Lake Depth(24)
- Body of water: Long
- Frontage length: Water Frontage: 125
Lot
- Size: 1.35 Acres
- Dimensions: 125 x 565 x 125 x 565
- Features: Accessible Shoreline, Many Trees
Details
- Foundation area: 576
- Parcel number: 0170296001
- Zoning description: Shoreline,Residential-Single Family
Construction
Type & style
- Home type: SingleFamily
- Property subtype: Single Family Residence
Materials
- Cedar
- Roof: Asphalt
Condition
- Age of Property: 27
- New construction: No
- Year built: 1998
Utilities & green energy
- Gas: Propane
- Sewer: Tank with Drainage Field
- Water: Drilled, Private
Community & neighborhood
Location
- Region: Willow River
HOA & financial
HOA
- Has HOA: No
Price history
| Date | Event | Price |
|---|---|---|
| 8/7/2025 | Sold | $349,900-2.8%$275/sqft |
Source: | ||
| 7/12/2025 | Pending sale | $359,900$283/sqft |
Source: | ||
| 6/30/2025 | Price change | $359,900-2.7%$283/sqft |
Source: | ||
| 6/6/2025 | Listed for sale | $369,900$291/sqft |
Source: | ||
Public tax history
| Year | Property taxes | Tax assessment |
|---|---|---|
| 2024 | $1,736 -0.6% | $244,600 +0.6% |
| 2023 | $1,746 +11.5% | $243,200 +14.7% |
| 2022 | $1,566 | $212,100 +36% |
Find assessor info on the county website
Neighborhood: 55795
Nearby schools
GreatSchools rating
- 4/10Willow River Elementary SchoolGrades: PK-6Distance: 2.7 mi
- 3/10Willow River SecondaryGrades: 7-12Distance: 2.7 mi
Get pre-qualified for a loan
At Zillow Home Loans, we can pre-qualify you in as little as 5 minutes with no impact to your credit score.An equal housing lender. NMLS #10287.
