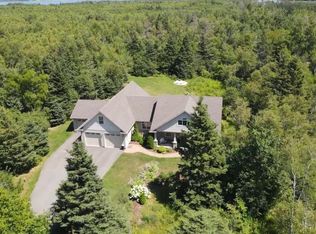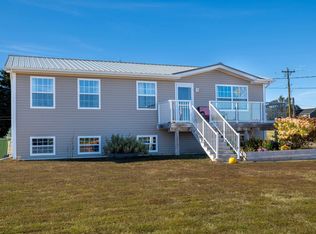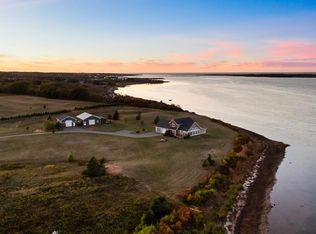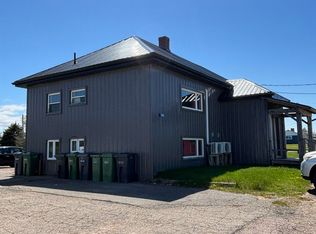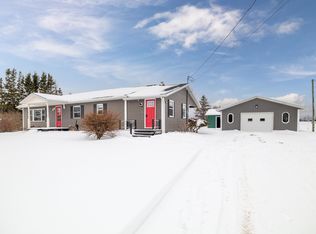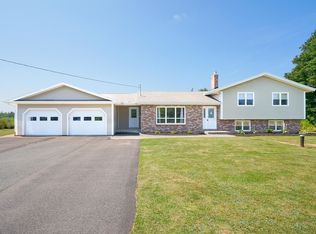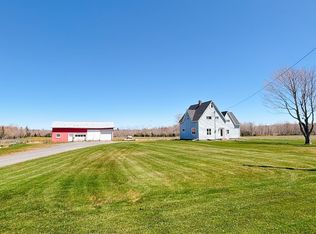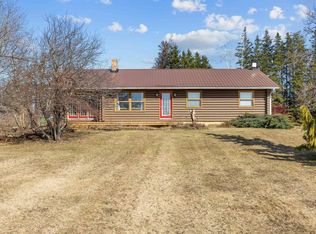7668 Saint Peters Rd, Morell, PE C0A 1S0
What's special
- 104 days |
- 179 |
- 16 |
Likely to sell faster than
Zillow last checked: 8 hours ago
Listing updated: February 21, 2026 at 04:39am
Steve Nabuurs,PEI - Sales,
ROYAL LEPAGE PRINCE EDWARD REALTY
Facts & features
Interior
Bedrooms & bathrooms
- Bedrooms: 5
- Bathrooms: 2
- Full bathrooms: 1
- 1/2 bathrooms: 1
- Main level bathrooms: 1
Rooms
- Room types: Living Room, Den/Office, Kitchen, OTHER, Workshop, Bedroom, Bath 1, Bath 2
Primary bedroom
- Level: Main
Bedroom 1
- Level: Second
- Area: 85.5
- Dimensions: 9 x 9.5
Bedroom 2
- Level: Second
- Area: 85.5
- Dimensions: 9 x 9.5
Bedroom 3
- Level: Second
- Area: 89.46
- Dimensions: 9.42 x 9.5
Bedroom 4
- Level: Second
- Area: 112.85
- Dimensions: 10.42 x 10.83
Bedroom 5
- Level: Second
- Area: 75
- Dimensions: 7.5 x 10
Bathroom 1
- Level: Main
- Area: 25.76
- Dimensions: 4.42 x 5.83
Bathroom 2
- Level: Second
- Area: 32
- Dimensions: 5.33 x 6
Kitchen
- Level: Main
- Area: 198
- Dimensions: 11 x 18
Living room
- Level: Main
- Area: 186.53
- Dimensions: 13.17 x 14.17
Office
- Level: Main
- Area: 157.33
- Dimensions: 9.83 x 16
Heating
- Baseboard, Ductless, Hot Water
Appliances
- Included: Stove, Dishwasher, Dryer, Washer, Refrigerator
Features
- Flooring: Hardwood
- Basement: Full,Unfinished
Interior area
- Total structure area: 2,260
- Total interior livable area: 2,260 sqft
- Finished area below ground: 0
Video & virtual tour
Property
Parking
- Parking features: Paved, None, No Garage
- Details: Parking Details(Paved Driveway)
Features
- Levels: Two
- Patio & porch: Patio
Lot
- Size: 0.46 Acres
- Dimensions: 0.46
- Features: Cleared, Landscaped, Sloping/Terraced, Under 0.5 Acres
Details
- Additional structures: Shed(s)
- Additional parcels included: 183319
- Parcel number: 183327
- Zoning: Res
Construction
Type & style
- Home type: SingleFamily
- Property subtype: Single Family Residence
Materials
- Vinyl Siding
- Foundation: Concrete Perimeter
- Roof: Asphalt,Steel
Utilities & green energy
- Sewer: Municipal
- Water: Municipal
- Utilities for property: Cable Connected, Electricity Connected, High Speed Internet, Other, Electric, Oil
Community & HOA
Community
- Features: Golf, Park, Playground, Near Public Transport, Recreation Center, School Bus Service, Shopping, Marina, Place of Worship, Beach
Location
- Region: Morell
Financial & listing details
- Price per square foot: C$177/sqft
- Tax assessed value: C$115,300
- Annual tax amount: C$1,600
- Date on market: 11/17/2025
- Inclusions: Fridge, Stove, Dishwasher, Washer, Dryer, Gas Generator
- Exclusions: Shed, Books & Book Shelves, Some Furniture Pieces, Staging Pieces, Stair Lift
- Electric utility on property: Yes
(902) 218-9620
By pressing Contact Agent, you agree that the real estate professional identified above may call/text you about your search, which may involve use of automated means and pre-recorded/artificial voices. You don't need to consent as a condition of buying any property, goods, or services. Message/data rates may apply. You also agree to our Terms of Use. Zillow does not endorse any real estate professionals. We may share information about your recent and future site activity with your agent to help them understand what you're looking for in a home.
Price history
Price history
| Date | Event | Price |
|---|---|---|
| 2/21/2026 | Price change | C$399,000-16%C$177/sqft |
Source: | ||
| 11/17/2025 | Listed for sale | C$475,000C$210/sqft |
Source: | ||
Public tax history
Public tax history
Tax history is unavailable.Climate risks
Neighborhood: C0A
Nearby schools
GreatSchools rating
No schools nearby
We couldn't find any schools near this home.
