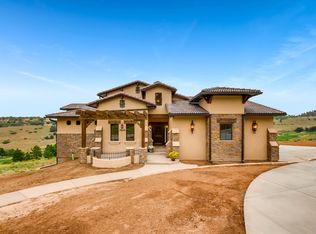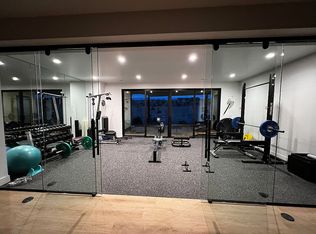Introducing Dublin Development's European Farmhouse at Ravenna. This custom home sits atop #13 fairway at Ravenna's 18 hole championship golf course and will be available for move-in before the Holidays. This home features stunning architecture with over 3,600 square feet above and an additional 2,251 finished in the lower walk-out basement. The main level features a wide open floor plan with vaulted ceilings, oversized sliding doors to the covered deck, gourmet kitchen, full wet bar for entertaining, office, secondary junior suite, and a spa-like master suite. The upper level is a perfect retreat for family, overnight guests, or secondary home office secluded away from the main living areas. The expansive walk-out basement is perfect for entertaining featuring custom ceiling treatments, oversized bar and walk-in wine cellar. Two additional bedroom suites in the lower level along with a game room, family room, and a covered walk-out living space overlooking spectacular views of the golf course and Dakota Hogback.
This property is off market, which means it's not currently listed for sale or rent on Zillow. This may be different from what's available on other websites or public sources.

