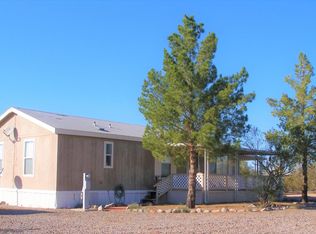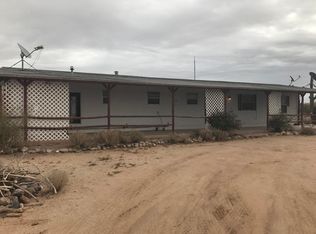Fully Furnished! Down to the silverware!!! Come see this well maintained custom built home on 2.5 acres in Florence! Enjoy the quiet living and Arizona sunsets that come with this this modern home. Features high durability 2X6 construction, tile roof, wrap around covered patio, dual pane windows with custom fixtures throughout the home. The Master suite features a large walk in shower & dual shower heads plus separate vanity countertop. Outback entertain on your very own wet bar & outdoor grill. Mature fruit trees are ready for the picking and already complete with an auto watering system for stress free maintenance.
This property is off market, which means it's not currently listed for sale or rent on Zillow. This may be different from what's available on other websites or public sources.

