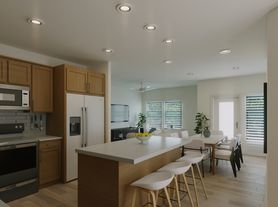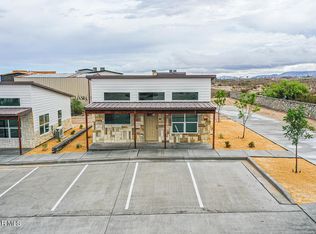Lovely Two-Story Home a Combo of spaciousness, elegance, and practical design, with a generous living area that
connects to the beautifully designed kitchen. The layout supports both comfortable daily living and effortless entertaining.The living area & kitchen is a standout feature, equipped with a large island topped with granite countertops plus stainless steel The appliances. Master Suite Located downstairs for privacy and comfort. The suite generous size with elegant master bath & double vanity. An expansive walk-in closet for storage . Upstairs Loft & Bedrooms. Versatile loft area offers additional living space as a game room, office, extra bedroom, or lounge, adapts to your needs. Three other good size bedrooms for family, guests, or home office. Ample backyard for activities and gatherings. A covered patio provides shad to enjoy outdoors. Home is Thoughtfully designed for both comfort & convenience, enhanced by modern touches. Located Near Outlet ,TransMtn UMC, Off I-10,Lots of biking trails & sid
House for rent
$1,950/mo
7668 Mundy Creek Dr, El Paso, TX 79911
4beds
2,022sqft
Price may not include required fees and charges.
Singlefamily
Available now
No pets
Central air
Gas dryer hookup laundry
2 Parking spaces parking
Natural gas, forced air
What's special
Versatile loft areaAmple backyardExpansive walk-in closetMaster suite located downstairsCovered patioAdditional living spacePractical design
- 45 days |
- -- |
- -- |
Travel times
Looking to buy when your lease ends?
Consider a first-time homebuyer savings account designed to grow your down payment with up to a 6% match & a competitive APY.
Facts & features
Interior
Bedrooms & bathrooms
- Bedrooms: 4
- Bathrooms: 3
- Full bathrooms: 2
- 1/2 bathrooms: 1
Heating
- Natural Gas, Forced Air
Cooling
- Central Air
Appliances
- Included: Microwave, Oven
- Laundry: Gas Dryer Hookup, Hookups
Features
- Walk In Closet
- Flooring: Carpet
Interior area
- Total interior livable area: 2,022 sqft
Video & virtual tour
Property
Parking
- Total spaces: 2
- Parking features: Covered
- Details: Contact manager
Features
- Stories: 2
- Exterior features: Additional Storage, Blinds, Floor Covering: Ceramic, Flooring: Ceramic, Gas Dryer Hookup, Gas Water Heater, Heating system: Forced Air, Heating: Gas, Homeowner Fees included in rent, Homeowners Assoc, Lot Features: Standard Lot, Subdivided, Pets - No, Some Landscaping, Standard Lot, Subdivided, Trails, Walk In Closet, Water Softener Owned
Details
- Parcel number: D46599900200200
Construction
Type & style
- Home type: SingleFamily
- Property subtype: SingleFamily
Condition
- Year built: 2014
Community & HOA
Location
- Region: El Paso
Financial & listing details
- Lease term: Contact For Details
Price history
| Date | Event | Price |
|---|---|---|
| 10/7/2025 | Price change | $1,950-7.1%$1/sqft |
Source: GEPAR #930761 | ||
| 9/23/2025 | Listed for rent | $2,100+31.3%$1/sqft |
Source: GEPAR #930761 | ||
| 9/8/2025 | Sold | -- |
Source: | ||
| 7/10/2025 | Pending sale | $315,000$156/sqft |
Source: | ||
| 7/2/2025 | Contingent | $315,000$156/sqft |
Source: | ||

