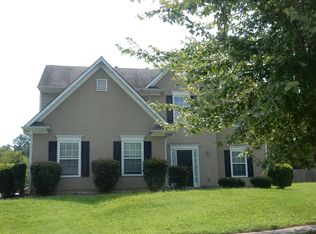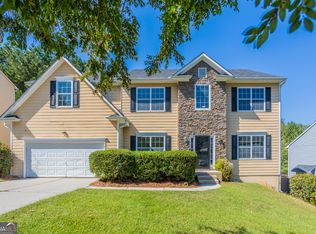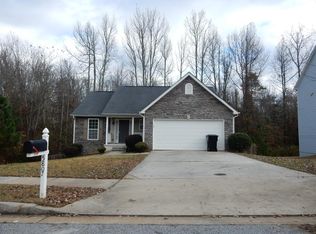Closed
$320,000
7667 Overlook Bnd, Fairburn, GA 30213
5beds
2,761sqft
Single Family Residence
Built in 2003
0.31 Acres Lot
$331,300 Zestimate®
$116/sqft
$2,477 Estimated rent
Home value
$331,300
$315,000 - $348,000
$2,477/mo
Zestimate® history
Loading...
Owner options
Explore your selling options
What's special
If you are looking for an awesome home, then look no further. Activate your cosmetic charm in this expansive 5 bedroom, 2.5 bath home that sits on a sizable corner lot in the world class swim/tennis/clubhouse community of Cedar Grove Village. Features of the home include, 2 story foyer, formal living room, formal dining room, fire-side den, roomy eat-in kitchen w/ island, bedroom/office, 1/2 bath, and a two car garage on the main level. Upstairs, enjoy the gorgeous loft for entertaining or as a separate game room, huge primary suite w/ en-suite bath and walk-in closet, 3 secondary bedrooms, convenient laundry room, and an adequate hall bath. The following appliances currently on display in the home will convey with purchase: gas stove, dishwasher, refrigerator, washer, and dryer. This property is being sold "as-is".
Zillow last checked: 8 hours ago
Listing updated: March 14, 2024 at 12:38pm
Listed by:
Phyliss Graham 678-251-6330,
Coldwell Banker Realty
Bought with:
Emily Washington, 415523
Keller Williams Realty Atl. Partners
Source: GAMLS,MLS#: 10134213
Facts & features
Interior
Bedrooms & bathrooms
- Bedrooms: 5
- Bathrooms: 3
- Full bathrooms: 2
- 1/2 bathrooms: 1
- Main level bedrooms: 1
Dining room
- Features: Separate Room
Kitchen
- Features: Breakfast Area, Breakfast Bar, Kitchen Island, Pantry
Heating
- Natural Gas, Central, Forced Air
Cooling
- Central Air, Zoned
Appliances
- Included: Gas Water Heater, Dryer, Washer, Dishwasher, Disposal
- Laundry: Upper Level
Features
- High Ceilings, Double Vanity, Walk-In Closet(s)
- Flooring: Carpet, Other, Vinyl
- Windows: Double Pane Windows
- Basement: None
- Attic: Pull Down Stairs
- Number of fireplaces: 1
- Fireplace features: Family Room, Factory Built, Gas Starter, Gas Log
- Common walls with other units/homes: No Common Walls
Interior area
- Total structure area: 2,761
- Total interior livable area: 2,761 sqft
- Finished area above ground: 2,761
- Finished area below ground: 0
Property
Parking
- Total spaces: 6
- Parking features: Attached, Garage, Kitchen Level, Side/Rear Entrance
- Has attached garage: Yes
Features
- Levels: Two
- Stories: 2
- Patio & porch: Patio
- Body of water: None
Lot
- Size: 0.30 Acres
- Features: Corner Lot
Details
- Parcel number: 07 070001102738
- Special conditions: As Is
- Other equipment: Satellite Dish
Construction
Type & style
- Home type: SingleFamily
- Architectural style: Brick Front,Traditional
- Property subtype: Single Family Residence
Materials
- Concrete
- Foundation: Slab
- Roof: Composition
Condition
- Resale
- New construction: No
- Year built: 2003
Utilities & green energy
- Electric: 220 Volts
- Sewer: Public Sewer
- Water: Public
- Utilities for property: Underground Utilities, Cable Available, Electricity Available, High Speed Internet, Natural Gas Available, Phone Available, Sewer Available, Water Available
Green energy
- Energy efficient items: Thermostat, Water Heater
Community & neighborhood
Security
- Security features: Security System, Carbon Monoxide Detector(s), Smoke Detector(s)
Community
- Community features: Clubhouse, Pool, Tennis Court(s)
Location
- Region: Fairburn
- Subdivision: Cedar Grove Village
HOA & financial
HOA
- Has HOA: Yes
- HOA fee: $550 annually
- Services included: Swimming, Tennis
Other
Other facts
- Listing agreement: Exclusive Right To Sell
- Listing terms: Cash,Conventional,FHA,Lease Purchase,VA Loan
Price history
| Date | Event | Price |
|---|---|---|
| 6/16/2023 | Sold | $320,000-3%$116/sqft |
Source: | ||
| 4/28/2023 | Pending sale | $330,000$120/sqft |
Source: | ||
| 4/17/2023 | Price change | $330,000-5.7%$120/sqft |
Source: | ||
| 4/5/2023 | Listed for sale | $350,000$127/sqft |
Source: | ||
| 4/5/2023 | Pending sale | $350,000$127/sqft |
Source: | ||
Public tax history
| Year | Property taxes | Tax assessment |
|---|---|---|
| 2024 | $4,258 -18.8% | $128,000 -5.8% |
| 2023 | $5,242 +50.4% | $135,840 +52.8% |
| 2022 | $3,486 +11% | $88,920 +13.4% |
Find assessor info on the county website
Neighborhood: 30213
Nearby schools
GreatSchools rating
- 8/10Renaissance Elementary SchoolGrades: PK-5Distance: 0.7 mi
- 7/10Renaissance Middle SchoolGrades: 6-8Distance: 1 mi
- 4/10Langston Hughes High SchoolGrades: 9-12Distance: 0.9 mi
Schools provided by the listing agent
- Elementary: Renaissance
- Middle: Renaissance
- High: Langston Hughes
Source: GAMLS. This data may not be complete. We recommend contacting the local school district to confirm school assignments for this home.
Get a cash offer in 3 minutes
Find out how much your home could sell for in as little as 3 minutes with a no-obligation cash offer.
Estimated market value$331,300
Get a cash offer in 3 minutes
Find out how much your home could sell for in as little as 3 minutes with a no-obligation cash offer.
Estimated market value
$331,300


