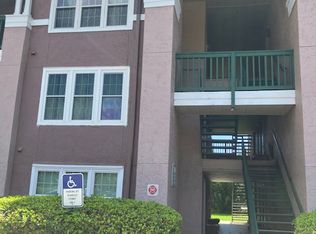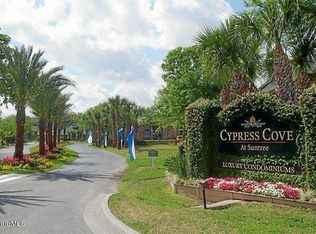Newly remodeled turnkey 2 bed/2 full bathroom condo with bonus storage closet. This 3rd floor unit boasts rare vaulted ceiling which feels bright and airy. Flooring has been upgraded to Rigid Core Luxury Plank Vinyl throughout with new baseboards and new paint throughout.Kitchen boasts premium soft-close drawers and cabinets with oversize SS sink complemented with beautiful granite and tiled backsplash. Brand new AC in 2019 in addition to modernized marble vanities with like cabinets in the bathrooms. Move in ready. Furnishings and Washer/Dryer available for purchase as well. Water and trash concierge is included in the Condo fee. Resort Style Setting with Sparkling Pool, Spa, Fitness Center, Tennis Courts, Grill Cabana Area, Playground and Much More. Central location close to Beach, Hospital, Shopping, Dining, Golf Course, I-95 and US1.
This property is off market, which means it's not currently listed for sale or rent on Zillow. This may be different from what's available on other websites or public sources.


