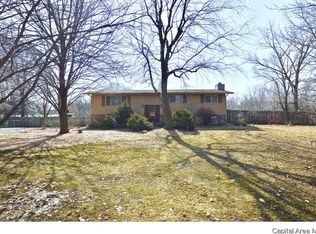Sold for $770,588 on 06/26/25
$770,588
7667 Minder Rd, Rochester, IL 62563
5beds
4,403sqft
Single Family Residence, Residential
Built in 2025
1 Acres Lot
$792,100 Zestimate®
$175/sqft
$3,991 Estimated rent
Home value
$792,100
$729,000 - $863,000
$3,991/mo
Zestimate® history
Loading...
Owner options
Explore your selling options
What's special
Welcome to this breathtaking new construction 5 bedroom, 3.5 bath ranch home designed with elegance and functionality. You'll find this home sitting on a 1 acre lot in the Chatham School District. It features a spacious open floor plan with split bedrooms and an office. This home boasts soaring 11 ft ceilings in the living room high lighted by a gorgeous gas fireplace. The custom kitchen is a chefs dream showcasing quartz countertops, GE Profile appliances and a butlers pantry for added storage and convenience. The luxurious master suite offers a spa like retreat with a walk-in shower, standalone tub and exquisite 24x48 polished porcelain tile throughout. The fully finished basement extends the living space, complete with 2 additional bedrooms, a full bath, a rec area, family room and wet bar perfect for entertaining. Outside you'll find a beautiful covered porch and patio. There is an attached 3 car side load garage along with a remodeled carriage house that adds unique versatility featuring a garage door for storage and upper level ideal for a man cave, studio or hang out! This extraordinary home combines modern design with timeless comfort! *Broker Owned*
Zillow last checked: 8 hours ago
Listing updated: October 27, 2025 at 01:13pm
Listed by:
Mindy Pusch Mobl:217-725-1547,
The Real Estate Group, Inc.
Bought with:
Mindy Pusch, 475149136
The Real Estate Group, Inc.
Source: RMLS Alliance,MLS#: CA1034289 Originating MLS: Capital Area Association of Realtors
Originating MLS: Capital Area Association of Realtors

Facts & features
Interior
Bedrooms & bathrooms
- Bedrooms: 5
- Bathrooms: 4
- Full bathrooms: 3
- 1/2 bathrooms: 1
Bedroom 1
- Level: Main
- Dimensions: 16ft 7in x 14ft 8in
Bedroom 2
- Level: Main
- Dimensions: 12ft 3in x 12ft 6in
Bedroom 3
- Level: Main
- Dimensions: 12ft 3in x 12ft 6in
Bedroom 4
- Level: Basement
- Dimensions: 13ft 4in x 12ft 1in
Bedroom 5
- Level: Basement
- Dimensions: 14ft 0in x 12ft 9in
Other
- Level: Main
- Dimensions: 15ft 9in x 13ft 2in
Other
- Level: Main
- Dimensions: 12ft 8in x 12ft 3in
Other
- Area: 2000
Additional room
- Description: Wet Bar
- Level: Basement
- Dimensions: 16ft 2in x 10ft 6in
Family room
- Level: Basement
- Dimensions: 31ft 6in x 16ft 2in
Kitchen
- Level: Main
- Dimensions: 16ft 0in x 13ft 2in
Living room
- Level: Main
- Dimensions: 16ft 3in x 17ft 11in
Main level
- Area: 2403
Heating
- Propane, Forced Air
Cooling
- Central Air
Appliances
- Included: Dishwasher, Disposal, Range Hood, Microwave, Range, Refrigerator
Features
- Bar, Ceiling Fan(s), Vaulted Ceiling(s), Solid Surface Counter
- Basement: Egress Window(s),Finished,Full
- Attic: Storage
- Number of fireplaces: 1
- Fireplace features: Gas Log, Living Room
Interior area
- Total structure area: 2,403
- Total interior livable area: 4,403 sqft
Property
Parking
- Total spaces: 3
- Parking features: Attached, Garage Faces Side
- Attached garage spaces: 3
Features
- Patio & porch: Patio, Porch
Lot
- Size: 1 Acres
- Dimensions: 294.67 x 205 x 294.67 x 195
- Features: Level
Details
- Parcel number: 3005.0400014
Construction
Type & style
- Home type: SingleFamily
- Architectural style: Ranch
- Property subtype: Single Family Residence, Residential
Materials
- Frame, Stone, Vinyl Siding
- Foundation: Concrete Perimeter
- Roof: Shingle
Condition
- New construction: Yes
- Year built: 2025
Utilities & green energy
- Sewer: Septic Tank
- Water: Public
Community & neighborhood
Location
- Region: Rochester
- Subdivision: None
Other
Other facts
- Road surface type: Shared
Price history
| Date | Event | Price |
|---|---|---|
| 6/26/2025 | Sold | $770,588+2.8%$175/sqft |
Source: | ||
| 4/2/2025 | Contingent | $749,900$170/sqft |
Source: | ||
| 2/6/2025 | Listed for sale | $749,900+782.2%$170/sqft |
Source: | ||
| 10/3/2024 | Sold | $85,000$19/sqft |
Source: | ||
| 9/17/2024 | Pending sale | $85,000$19/sqft |
Source: | ||
Public tax history
| Year | Property taxes | Tax assessment |
|---|---|---|
| 2024 | $1,627 -29.7% | $23,729 -26.7% |
| 2023 | $2,316 +37.4% | $32,352 +11.6% |
| 2022 | $1,686 +4.4% | $28,989 +4.3% |
Find assessor info on the county website
Neighborhood: 62563
Nearby schools
GreatSchools rating
- 8/10Ball Elementary SchoolGrades: PK-4Distance: 4.1 mi
- 7/10Glenwood Middle SchoolGrades: 7-8Distance: 5.7 mi
- 7/10Glenwood High SchoolGrades: 9-12Distance: 7.2 mi

Get pre-qualified for a loan
At Zillow Home Loans, we can pre-qualify you in as little as 5 minutes with no impact to your credit score.An equal housing lender. NMLS #10287.
