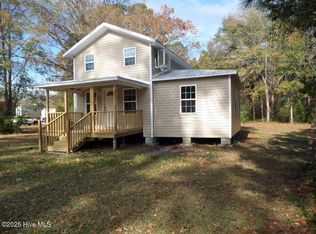Sold for $257,000
$257,000
7667 Kershaw Road, Arapahoe, NC 28510
3beds
1,404sqft
Single Family Residence
Built in 1983
0.9 Acres Lot
$258,300 Zestimate®
$183/sqft
$1,746 Estimated rent
Home value
$258,300
Estimated sales range
Not available
$1,746/mo
Zestimate® history
Loading...
Owner options
Explore your selling options
What's special
Welcome to 7667 Kershaw Road - Your Ideal Home in the Heart of Arapahoe, NC!
This lovely 1983 ranch-style home features a new architectural shingle roof, newer double hung thermal windows, new storm doors, type K copper water lines, PVC sewer lines, 2019 General Electric AC, (2300 psi) custom built cabinets in the kitchen, plus offers the perfect blend of comfort, convenience, and classic appeal. With all the ease of single-story living, this 3-bedroom, 2-bathroom home is an ideal choice for those seeking space, functionality, and style. Step inside to discover a bright and airy living room, perfect for relaxation and gatherings. The adjacent dining room provides an excellent space for family meals or entertaining guests. The well-appointed eat-in kitchen ensures cooking is a breeze, while the spacious laundry room adds extra practicality to everyday living. This property goes beyond just the home, offering exceptional outdoor amenities. Property features an expansive 22x24 workshop and 12x16 storage building are both fully insulated and equipped with electricity, providing ample space for hobbies, projects, or additional storage needs. Located just 5 miles from the Minnesott Beach Country Club and ferry, you'll enjoy easy access to the stunning Crystal Coast beaches. Embrace the best of small-town living while still being within reach of all the natural beauty and recreational opportunities the area has to offer. Don't miss out on this incredible opportunity - 7667 Kershaw Road is waiting to welcome you home!
Zillow last checked: 8 hours ago
Listing updated: May 06, 2025 at 03:38am
Listed by:
Curtis Gatlin 252-349-5533,
CCA Real Estate
Bought with:
CHRIS MACHLE, 125354
TIDEWATER REAL ESTATE, INC
Source: Hive MLS,MLS#: 100497786 Originating MLS: Neuse River Region Association of Realtors
Originating MLS: Neuse River Region Association of Realtors
Facts & features
Interior
Bedrooms & bathrooms
- Bedrooms: 3
- Bathrooms: 2
- Full bathrooms: 2
Primary bedroom
- Level: Primary Living Area
Dining room
- Features: Combination
Heating
- Baseboard, Electric
Cooling
- Wall/Window Unit(s)
Appliances
- Laundry: Laundry Room
Features
- Master Downstairs, Entrance Foyer, Ceiling Fan(s)
- Flooring: Carpet, Laminate
- Doors: Storm Door(s)
- Windows: Thermal Windows
- Attic: Pull Down Stairs
- Has fireplace: No
- Fireplace features: None
Interior area
- Total structure area: 1,404
- Total interior livable area: 1,404 sqft
Property
Parking
- Total spaces: 4
- Parking features: Gravel
- Carport spaces: 2
- Uncovered spaces: 2
Features
- Levels: One
- Stories: 1
- Patio & porch: Covered, Deck, Porch
- Exterior features: Storm Doors
- Fencing: None
Lot
- Size: 0.90 Acres
Details
- Additional structures: Covered Area, Storage, Workshop
- Parcel number: F08279
- Zoning: Res
- Special conditions: Standard
Construction
Type & style
- Home type: SingleFamily
- Property subtype: Single Family Residence
Materials
- Wood Siding
- Foundation: Slab
- Roof: Architectural Shingle
Condition
- New construction: No
- Year built: 1983
Utilities & green energy
- Sewer: Septic Tank
- Water: Public
- Utilities for property: Water Available
Community & neighborhood
Location
- Region: Arapahoe
- Subdivision: Not In Subdivision
Other
Other facts
- Listing agreement: Exclusive Right To Sell
- Listing terms: Cash,Conventional,FHA,USDA Loan,VA Loan
- Road surface type: Paved
Price history
| Date | Event | Price |
|---|---|---|
| 5/5/2025 | Sold | $257,000-8.2%$183/sqft |
Source: | ||
| 4/10/2025 | Contingent | $280,000$199/sqft |
Source: | ||
| 3/30/2025 | Listed for sale | $280,000$199/sqft |
Source: | ||
Public tax history
| Year | Property taxes | Tax assessment |
|---|---|---|
| 2025 | $861 | $123,894 |
| 2024 | $861 +3% | $123,894 |
| 2023 | $836 +1.5% | $123,894 |
Find assessor info on the county website
Neighborhood: 28510
Nearby schools
GreatSchools rating
- 5/10Pamlico County Primary SchoolGrades: PK-3Distance: 8.2 mi
- 9/10Pamlico County Middle SchoolGrades: 6-8Distance: 8.6 mi
- 6/10Pamlico County High SchoolGrades: 9-12Distance: 8.4 mi
Schools provided by the listing agent
- Elementary: Pamlico County Primary
- Middle: Pamlico County
- High: Pamlico County
Source: Hive MLS. This data may not be complete. We recommend contacting the local school district to confirm school assignments for this home.
Get pre-qualified for a loan
At Zillow Home Loans, we can pre-qualify you in as little as 5 minutes with no impact to your credit score.An equal housing lender. NMLS #10287.
Sell with ease on Zillow
Get a Zillow Showcase℠ listing at no additional cost and you could sell for —faster.
$258,300
2% more+$5,166
With Zillow Showcase(estimated)$263,466
