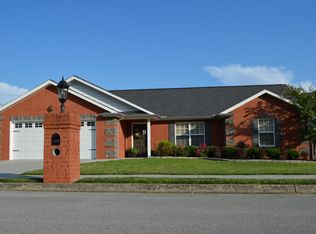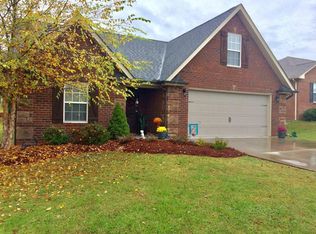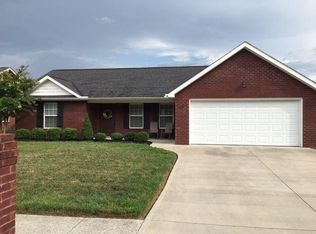Sold for $335,000
$335,000
7667 Applecross Rd, Corryton, TN 37721
3beds
1,433sqft
Single Family Residence, Residential
Built in 2009
0.41 Acres Lot
$351,000 Zestimate®
$234/sqft
$1,965 Estimated rent
Home value
$351,000
$333,000 - $369,000
$1,965/mo
Zestimate® history
Loading...
Owner options
Explore your selling options
What's special
Priced to Sell!
Beautiful home in the Scotch Meadows Estates situated with 3 bedrooms and 2 bathrooms! Walk through the front door to an open foyer with the Guest bed and bath, including a tub/shower combo on your right. Coming down the Foyer you will pass the indoor 2-car garage entrance on your left to open up to your open living area, with your kitchen featuring abundant storage space, a new refrigerator, and all other stainless appliances just over a year old. The living room features a beautiful built-in fireplace mantle accent wall, with a framed 55'' TV that stays with the home. This area is perfect for family and friends, just a step away to your newly fenced in back patio. The master is just off the living room, boasting a nice walk in closet. This bathroom presents a comfortable stand-up shower. The 3rd bedroom is upstairs in the bonus area, just waiting on your imagination to run wild. With a one year home warranty, New Water Heater and an HVAC system that is just four years old, you will be able to transition into your new home with peace of mind! Information taken from seller. Buyer/Buyer agent to verify all information.
Zillow last checked: 8 hours ago
Listing updated: August 28, 2024 at 01:10am
Listed by:
Eric Stiltner 865-361-9041,
eXp Realty, LLC
Bought with:
Non Member
Non Member - Sales
Source: Lakeway Area AOR,MLS#: 703271
Facts & features
Interior
Bedrooms & bathrooms
- Bedrooms: 3
- Bathrooms: 2
- Full bathrooms: 2
- Main level bathrooms: 2
- Main level bedrooms: 2
Bedroom 1
- Level: Main
Bedroom 2
- Level: Main
Bedroom 3
- Level: Upper
Bathroom 1
- Level: Main
Bathroom 2
- Level: Main
Laundry
- Level: Main
Heating
- Central, Electric
Cooling
- Central Air
Appliances
- Included: Dishwasher, Dryer, Electric Range, Microwave, Refrigerator, Washer
- Laundry: Laundry Room
Features
- Ceiling Fan(s), Crown Molding, Laminate Counters, Walk-In Closet(s)
- Flooring: Carpet, Hardwood, Laminate
- Windows: Rods, Shades
- Has basement: No
- Number of fireplaces: 1
- Fireplace features: Electric
Interior area
- Total interior livable area: 1,433 sqft
- Finished area above ground: 1,433
- Finished area below ground: 0
Property
Parking
- Total spaces: 2
- Parking features: Garage - Attached
- Attached garage spaces: 2
Features
- Levels: One
- Stories: 1
- Patio & porch: Patio
- Exterior features: Rain Gutters
- Pool features: None
- Fencing: Back Yard,Privacy
Lot
- Size: 0.41 Acres
- Dimensions: 157.81 x 114.52 x IRR
Details
- Parcel number: 181502
Construction
Type & style
- Home type: SingleFamily
- Architectural style: Cottage
- Property subtype: Single Family Residence, Residential
Materials
- Block, Stone
- Foundation: Slab
- Roof: Shingle
Condition
- New construction: No
- Year built: 2009
- Major remodel year: 2009
Utilities & green energy
- Sewer: Public Sewer
- Utilities for property: Unknown Internet
Community & neighborhood
Location
- Region: Corryton
Other
Other facts
- Road surface type: Paved
Price history
| Date | Event | Price |
|---|---|---|
| 6/7/2024 | Sold | $335,000-0.6%$234/sqft |
Source: | ||
| 5/18/2024 | Contingent | $337,000$235/sqft |
Source: | ||
| 5/2/2024 | Price change | $337,000-1.4%$235/sqft |
Source: | ||
| 4/11/2024 | Listed for sale | $341,700+15.8%$238/sqft |
Source: | ||
| 3/24/2023 | Sold | $295,000+3.5%$206/sqft |
Source: Greater Chattanooga Realtors #1369021 Report a problem | ||
Public tax history
| Year | Property taxes | Tax assessment |
|---|---|---|
| 2025 | $796 | $51,200 |
| 2024 | $796 | $51,200 |
| 2023 | $796 | $51,200 |
Find assessor info on the county website
Neighborhood: 37721
Nearby schools
GreatSchools rating
- 8/10Gibbs Elementary SchoolGrades: PK-5Distance: 0.4 mi
- 4/10Gibbs Middle SchoolGrades: 6-8Distance: 0.4 mi
- 4/10Gibbs High SchoolGrades: 9-12Distance: 0.1 mi
Get pre-qualified for a loan
At Zillow Home Loans, we can pre-qualify you in as little as 5 minutes with no impact to your credit score.An equal housing lender. NMLS #10287.


