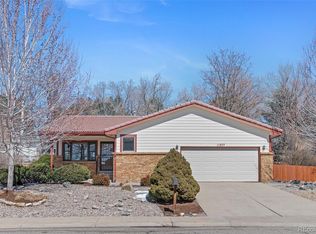Sold for $590,000 on 11/15/24
$590,000
7666 Simms Street, Arvada, CO 80005
3beds
2,532sqft
Single Family Residence
Built in 1988
10,778 Square Feet Lot
$565,000 Zestimate®
$233/sqft
$2,946 Estimated rent
Home value
$565,000
$525,000 - $605,000
$2,946/mo
Zestimate® history
Loading...
Owner options
Explore your selling options
What's special
Big Price Adjustment! Lowest List Price in Area! Custom Home in NW Arvada. This Property is Loaded with Thoughtful Updates and Features a Functional Floorplan Including a Main Floor Primary Suite. Enjoy Vaulted Ceilings and Brand New Wood Floors Throughout the Welcoming Main Level. The Brand New Kitchen Features Rich Maple Cabinets and Sleek Backsplash, as Well as Brand New Tile Flooring. The Breakfast Bar and Dining Area Look Out over the Lush, Fenced Rear Yard with Deck - Perfect for Summer Evenings Over the Grill. Lofty Living Room Ceilings Showcase the Brick Accented Fireplace. Large Main Level Primary Suite with Walk In Closet and Brand New 'Jack and Jill' Style Full Bath with Wood-look Ceramic Tile Floors, New Tub, Sink Toilet and Shower. The Upper Level Adds Two Nicely Sized Bedrooms, One with Large Walk In Closet + Another All New Full Bath. The Partially Finished Basement Adds an Expansive Living Area Perfect for Family Game Nights, Lounging, Home Office/Den or Work Out Area. You'll Also Find Additional Space to Finish to Your Taste or Utilize for Ample Storage + a Laundry Area and a Bathroom Rough In for Your Future Finishes. All New Paint and Carpet Throughout Interior. New Exterior Paint. Brand New Furnace. Attached Two Car Garage. Gracious Circular Driveway and Plenty of Curb Appeal Make this an Easy Property to Come Home to. Enjoy Great Proximity to the Area's Top Schools, Parks, Walking Trails, Open Space and Loads of Nearby Shopping and Dining. SOLD STRICTLY AS-IS, WHERE-IS.
Zillow last checked: 8 hours ago
Listing updated: November 15, 2024 at 10:59am
Listed by:
Robyn Phipps 720-484-8620 robyn@phippsteam.com,
Compass - Denver
Bought with:
Robyn Phipps, 40036300
Compass - Denver
Source: REcolorado,MLS#: 4324145
Facts & features
Interior
Bedrooms & bathrooms
- Bedrooms: 3
- Bathrooms: 2
- Full bathrooms: 2
- Main level bathrooms: 1
- Main level bedrooms: 1
Primary bedroom
- Description: Main Level Primary With Walk In Closet
- Level: Main
Bedroom
- Level: Upper
Bedroom
- Level: Upper
Bathroom
- Level: Main
Bathroom
- Level: Upper
Bonus room
- Level: Basement
Dining room
- Level: Main
Family room
- Description: Gas Fireplace
- Level: Basement
Kitchen
- Level: Main
Laundry
- Level: Basement
Living room
- Description: Wood Burning Fireplace
- Level: Main
Heating
- Forced Air
Cooling
- Evaporative Cooling
Appliances
- Included: Dishwasher, Disposal, Microwave, Oven, Range, Refrigerator
- Laundry: In Unit
Features
- Kitchen Island, Vaulted Ceiling(s), Walk-In Closet(s)
- Flooring: Carpet, Linoleum, Tile
- Basement: Full
- Number of fireplaces: 2
- Fireplace features: Family Room, Gas Log, Living Room, Wood Burning
Interior area
- Total structure area: 2,532
- Total interior livable area: 2,532 sqft
- Finished area above ground: 1,533
- Finished area below ground: 467
Property
Parking
- Total spaces: 2
- Parking features: Garage - Attached
- Attached garage spaces: 2
Features
- Levels: Two
- Stories: 2
- Patio & porch: Deck
- Fencing: Full
Lot
- Size: 10,778 sqft
- Features: Sprinklers In Front, Sprinklers In Rear
Details
- Parcel number: 057488
- Zoning: Res
- Special conditions: Standard
Construction
Type & style
- Home type: SingleFamily
- Architectural style: Traditional
- Property subtype: Single Family Residence
Materials
- Brick, Frame
- Foundation: Slab
- Roof: Composition
Condition
- Year built: 1988
Utilities & green energy
- Sewer: Public Sewer
- Water: Public
- Utilities for property: Electricity Connected, Natural Gas Available, Natural Gas Connected
Community & neighborhood
Location
- Region: Arvada
- Subdivision: Oak Crest
Other
Other facts
- Listing terms: Cash,Conventional,VA Loan
- Ownership: Individual
- Road surface type: Paved
Price history
| Date | Event | Price |
|---|---|---|
| 11/15/2024 | Sold | $590,000-1.5%$233/sqft |
Source: | ||
| 10/18/2024 | Pending sale | $599,000$237/sqft |
Source: | ||
| 10/2/2024 | Price change | $599,000-6.4%$237/sqft |
Source: | ||
| 8/27/2024 | Listed for sale | $639,900$253/sqft |
Source: | ||
| 8/21/2024 | Pending sale | $639,900$253/sqft |
Source: | ||
Public tax history
| Year | Property taxes | Tax assessment |
|---|---|---|
| 2024 | $3,170 +3.6% | $32,685 |
| 2023 | $3,061 +26.5% | $32,685 +4.6% |
| 2022 | $2,420 +17.1% | $31,261 -2.8% |
Find assessor info on the county website
Neighborhood: Sierra Vista
Nearby schools
GreatSchools rating
- 8/10Sierra Elementary SchoolGrades: K-5Distance: 0.4 mi
- 6/10Oberon Junior High SchoolGrades: 6-8Distance: 0.6 mi
- 10/10Ralston Valley High SchoolGrades: 9-12Distance: 1.2 mi
Schools provided by the listing agent
- Elementary: Sierra
- Middle: Oberon
- High: Ralston Valley
- District: Jefferson County R-1
Source: REcolorado. This data may not be complete. We recommend contacting the local school district to confirm school assignments for this home.
Get a cash offer in 3 minutes
Find out how much your home could sell for in as little as 3 minutes with a no-obligation cash offer.
Estimated market value
$565,000
Get a cash offer in 3 minutes
Find out how much your home could sell for in as little as 3 minutes with a no-obligation cash offer.
Estimated market value
$565,000
