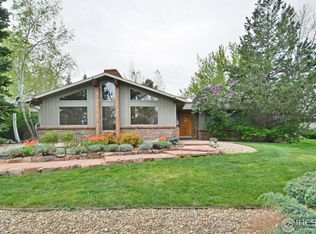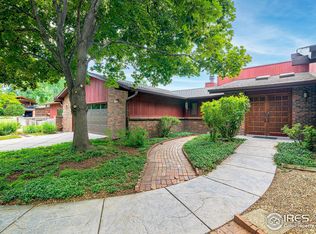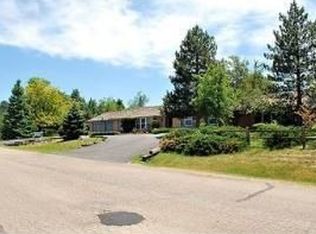Sold for $2,250,000 on 07/03/23
$2,250,000
7666 O Connor Rd, Boulder, CO 80303
4beds
3,801sqft
Residential-Detached, Residential
Built in 1977
0.75 Acres Lot
$2,196,200 Zestimate®
$592/sqft
$5,936 Estimated rent
Home value
$2,196,200
$2.02M - $2.39M
$5,936/mo
Zestimate® history
Loading...
Owner options
Explore your selling options
What's special
Tastefully redesigned, impeccable high-end finishes in one of Boulder County's most coveted neighborhood! Upon entering this single level home, you will be impressed by the spacious & airy feel, accentuated by the abundance of natural light that pours thru large windows & confluence of natural elements throughout - wood, metal hardware and lighting, stone & brick, creating a beautiful, harmonious aesthetic that is both functional & visually appealing. The open-concept living & dining areas provide a perfect space for entertaining family & friends, while the modern kitchen is a chef's delight, featuring high-end appliances, ample storage, and stunning countertops. Luxurious primary suite, w/ window seat, gorgeous 5 pc bath, creates relaxing & indulgent retreat within the home. 2 additional beds & bath separated by barn door from main living. But that's not all-Guest house, attached by breezeway, has its own kitchenette, bdrm, laundry, and 3/4 bthrm. Ideal space for visiting guests, home office, or even as a rental unit for extra income. Stunning mtn.views, gracious sized fenced in yard, spacious patio for outdoor entertaining and tons of room to recreate! Located in Fairview Acres, this home is just 15 minutes from downtown Boulder, providing easy access to all the city's amenities, while also offering the tranquility and privacy of a peaceful suburban community. With stunning mountain views and gracious fenced in yard, abundance of trails and recreation opportunities nearby, this is the perfect home for those seeking an active and fulfilling Colorado lifestyle. Coming Live April 4th! Open House Saturday April 8th 2:00-4:00.
Zillow last checked: 8 hours ago
Listing updated: August 01, 2024 at 11:36pm
Listed by:
Kim Payes 720-577-5503,
LATITUDE40 Real Estate Group,
Jay Hebb 720-577-5503,
LATITUDE40 Real Estate Group
Bought with:
Heather Lorince Harrington
Source: IRES,MLS#: 984306
Facts & features
Interior
Bedrooms & bathrooms
- Bedrooms: 4
- Bathrooms: 4
- Full bathrooms: 2
- 3/4 bathrooms: 1
- 1/2 bathrooms: 1
- Main level bedrooms: 3
Primary bedroom
- Area: 276
- Dimensions: 23 x 12
Bedroom 2
- Area: 143
- Dimensions: 13 x 11
Bedroom 3
- Area: 143
- Dimensions: 13 x 11
Bedroom 4
- Area: 110
- Dimensions: 11 x 10
Dining room
- Area: 198
- Dimensions: 18 x 11
Family room
- Area: 342
- Dimensions: 19 x 18
Kitchen
- Area: 900
- Dimensions: 30 x 30
Living room
- Area: 288
- Dimensions: 18 x 16
Heating
- Forced Air, Baseboard
Cooling
- Central Air, Ceiling Fan(s), Whole House Fan
Appliances
- Included: Electric Range/Oven, Dishwasher, Refrigerator, Washer, Dryer, Microwave, Disposal
- Laundry: Washer/Dryer Hookups, Main Level
Features
- Study Area, In-Law Floorplan, Separate Dining Room, Cathedral/Vaulted Ceilings, Open Floorplan, Pantry, Walk-In Closet(s), Kitchen Island, Beamed Ceilings, Open Floor Plan, Walk-in Closet
- Flooring: Wood, Wood Floors, Tile
- Windows: Skylight(s), Skylights
- Basement: None
- Has fireplace: Yes
- Fireplace features: Gas, Living Room
Interior area
- Total structure area: 3,801
- Total interior livable area: 3,801 sqft
- Finished area above ground: 3,801
- Finished area below ground: 0
Property
Parking
- Total spaces: 3
- Parking features: Garage Door Opener, Oversized
- Attached garage spaces: 3
- Details: Garage Type: Attached
Accessibility
- Accessibility features: Level Lot, Main Floor Bath, Accessible Bedroom, Stall Shower, Main Level Laundry
Features
- Stories: 1
- Patio & porch: Patio
- Fencing: Partial,Fenced,Wood
- Has view: Yes
- View description: Mountain(s), Hills, Plains View
Lot
- Size: 0.75 Acres
- Features: Lawn Sprinkler System, Level
Details
- Additional structures: Workshop
- Parcel number: R0035734
- Zoning: SFR
- Special conditions: Private Owner
Construction
Type & style
- Home type: SingleFamily
- Architectural style: Contemporary/Modern,Ranch
- Property subtype: Residential-Detached, Residential
Materials
- Wood/Frame, Brick
- Roof: Composition
Condition
- Not New, Previously Owned
- New construction: No
- Year built: 1977
Utilities & green energy
- Electric: Electric, Xcel
- Gas: Natural Gas, Xcel
- Sewer: Septic
- Water: City Water, City of Boulder
- Utilities for property: Natural Gas Available, Electricity Available
Green energy
- Energy efficient items: HVAC
Community & neighborhood
Security
- Security features: Fire Sprinkler System
Location
- Region: Boulder
- Subdivision: Fairview Acres
Other
Other facts
- Listing terms: Cash,Conventional
- Road surface type: Paved, Asphalt
Price history
| Date | Event | Price |
|---|---|---|
| 7/3/2023 | Sold | $2,250,000-10%$592/sqft |
Source: | ||
| 4/4/2023 | Listed for sale | $2,500,000+72.4%$658/sqft |
Source: | ||
| 7/1/2021 | Sold | $1,450,000+11.5%$381/sqft |
Source: | ||
| 6/10/2021 | Listed for sale | $1,300,000+92.6%$342/sqft |
Source: | ||
| 5/5/2009 | Sold | $675,000-20.6%$178/sqft |
Source: Public Record Report a problem | ||
Public tax history
| Year | Property taxes | Tax assessment |
|---|---|---|
| 2025 | $10,956 +1.6% | $121,919 +0.1% |
| 2024 | $10,788 +24.2% | $121,780 -1% |
| 2023 | $8,683 +4.8% | $122,961 +38.8% |
Find assessor info on the county website
Neighborhood: 80303
Nearby schools
GreatSchools rating
- 10/10Douglass Elementary SchoolGrades: PK-5Distance: 1.1 mi
- 6/10Nevin Platt Middle SchoolGrades: 6-8Distance: 2.2 mi
- 10/10Fairview High SchoolGrades: 9-12Distance: 4 mi
Schools provided by the listing agent
- Elementary: Douglass
- Middle: Platt
- High: Fairview
Source: IRES. This data may not be complete. We recommend contacting the local school district to confirm school assignments for this home.
Get a cash offer in 3 minutes
Find out how much your home could sell for in as little as 3 minutes with a no-obligation cash offer.
Estimated market value
$2,196,200
Get a cash offer in 3 minutes
Find out how much your home could sell for in as little as 3 minutes with a no-obligation cash offer.
Estimated market value
$2,196,200


