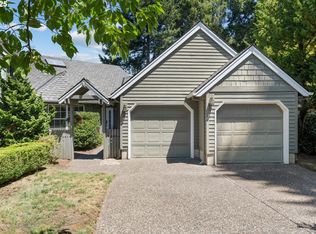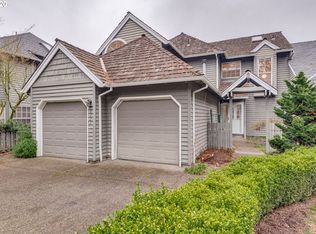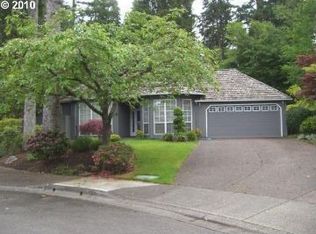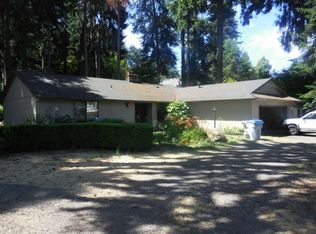Coming April 1st—under construction! Super Durham location on quiet cul-de-sac and single story convenience! Please No Agents at this time. If we wanted to sell through an agent, you’d find this on RMLS, not by owner for buyers on Zillow. Major re-build and remodel with custom touches from the studs out. Entirely new upgraded electrical system, 50% newly framed from floor deck up, new Presidential shingle roof, high-efficiency designer Milgard windows, new HVAC system, gas fireplace, custom cabinets with solid surface tops, modern craftsman style doors and millwork. Pick your flooring and paint colors. This fantastic floor plan includes soaring 14’ vaulted ceilings in open-plan great room and large kitchen with pantry, tons of light, transom windows, large bay window, window seat with book cases and drawers. 9’ ceilings in large master with walk-in closet, roomy master bath with 7’ double sink vanity, oversized tiled shower and freestanding soaking tub. New stainless appliances and washer/dryer. Large laundry room between 2-car garage and kitchen. Private yard with bubbling stream water-feature under mature trees, with entertainer’s cedar decks off both the great room and master for barbecues and enjoying the solitude. Don’t Miss!
This property is off market, which means it's not currently listed for sale or rent on Zillow. This may be different from what's available on other websites or public sources.



