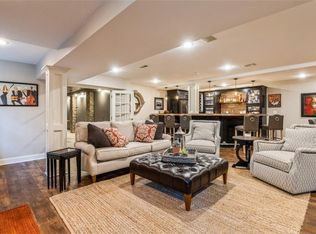SPECTACULAR SUBURBAN ESTATE HOME ON 6.25 ACRES, NATURE LOVERS DREAM*Awesome updated kit w/huge island plus granite tops, 3 built-in ovens, gas cooktop, ample kit cabinets & walnut hardwood flrs*All new pella windows*Big pantry*All seasons rm off kit*Open plan w/huge fan rm & FP lots of windows overlooking beautiful treed grounds*2nd kit in fin LL** Fantastic media room w/projector*Oversized 3rd car basement entrance with ample storage and utility sink*Small office off of LL fam rm*One large barn 30x24 with garage door and 2nd floor all electrical included*2 other smaller storage sheds*Plenty of room to roam with lots of wildlife to view***
This property is off market, which means it's not currently listed for sale or rent on Zillow. This may be different from what's available on other websites or public sources.
