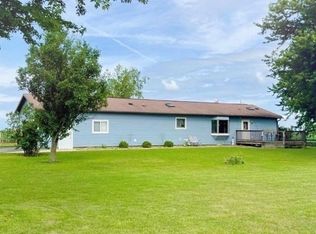Sold for $360,000
$360,000
7665 Davis School Rd, Kingston, IL 60145
3beds
2,300sqft
Single Family Residence
Built in 1930
2.03 Acres Lot
$400,300 Zestimate®
$157/sqft
$1,840 Estimated rent
Home value
$400,300
$376,000 - $424,000
$1,840/mo
Zestimate® history
Loading...
Owner options
Explore your selling options
What's special
ESCAPE TO YOUR OWN PRIVATE OASIS on 2.03 acres Home with pristine land surrounded by 100 acres of serene farmland. This stunning property boasts a beautifully renovated home with all new LED lighting, flooring, bathrooms, carpet in bedrooms, windows, siding and roof. With 3 bedrooms and 2 full baths spread across the estimated 2,300 sq ft floor plan - including two main floor bedrooms and one luxurious master bedroom on the second level - this home is perfect for those who love to host guests. The open concept living area features a spacious kitchen with plenty of counter space and storage that flows effortlessly into the dining area and cozy living room with electric fireplace. Enjoy the convenience of main floor laundry while taking in breathtaking views from every window. Step outside from your glass French doors onto your expansive backyard overlooking lush greenery that stretches as far as the eye can see. A separate outbuilding provides ample space for storage, hobbies or parking that fits approximately 8 cars. Don't miss out on this once-in-a-lifetime opportunity to live in complete serenity while still being just minutes away from all modern amenities! MAKE THIS HOME YOURS!! Schedule A Showing Today!
Zillow last checked: 8 hours ago
Listing updated: April 28, 2023 at 09:24am
Listed by:
Fidel Batres 815-677-8331,
Keller Williams Realty Signature
Bought with:
NON-NWIAR Member
Northwest Illinois Alliance Of Realtors®
Source: NorthWest Illinois Alliance of REALTORS®,MLS#: 202301030
Facts & features
Interior
Bedrooms & bathrooms
- Bedrooms: 3
- Bathrooms: 2
- Full bathrooms: 2
- Main level bathrooms: 1
- Main level bedrooms: 2
Primary bedroom
- Level: Upper
- Area: 80
- Dimensions: 8 x 10
Bedroom 2
- Level: Main
- Area: 80
- Dimensions: 10 x 8
Bedroom 3
- Level: Main
- Area: 120
- Dimensions: 12 x 10
Family room
- Level: Main
- Area: 192
- Dimensions: 12 x 16
Kitchen
- Level: Main
- Area: 144
- Dimensions: 8 x 18
Living room
- Level: Main
- Area: 396
- Dimensions: 18 x 22
Heating
- Forced Air, Propane
Cooling
- Central Air
Appliances
- Included: Dryer, Microwave, Refrigerator, Stove/Cooktop, Washer, Gas Water Heater
- Laundry: Main Level
Features
- Basement: Partial
- Number of fireplaces: 1
- Fireplace features: Electric, Fire-Pit/Fireplace
Interior area
- Total structure area: 2,300
- Total interior livable area: 2,300 sqft
- Finished area above ground: 2,300
- Finished area below ground: 0
Property
Parking
- Total spaces: 8
- Parking features: Detached, Garage Door Opener, Gravel
- Garage spaces: 8
Features
- Levels: One and One Half
- Stories: 1
- Exterior features: Swing Set
Lot
- Size: 2.03 Acres
- Features: Rural
Details
- Additional structures: Outbuilding, Shed(s)
- Parcel number: 0832200009
Construction
Type & style
- Home type: SingleFamily
- Property subtype: Single Family Residence
Materials
- Siding, Vinyl
- Roof: Shingle
Condition
- Year built: 1930
Utilities & green energy
- Electric: Circuit Breakers
- Sewer: Septic Tank
- Water: Well
Community & neighborhood
Location
- Region: Kingston
- Subdivision: IL
Other
Other facts
- Ownership: Fee Simple
Price history
| Date | Event | Price |
|---|---|---|
| 4/27/2023 | Sold | $360,000+2.9%$157/sqft |
Source: | ||
| 3/15/2023 | Contingent | $350,000$152/sqft |
Source: | ||
| 3/15/2023 | Pending sale | $350,000$152/sqft |
Source: | ||
| 3/10/2023 | Listed for sale | $350,000$152/sqft |
Source: | ||
Public tax history
| Year | Property taxes | Tax assessment |
|---|---|---|
| 2024 | $4,119 +7.8% | $63,453 +12.3% |
| 2023 | $3,820 +1.5% | $56,513 +9.7% |
| 2022 | $3,764 -0.1% | $51,504 +0.1% |
Find assessor info on the county website
Neighborhood: 60145
Nearby schools
GreatSchools rating
- 2/10Meehan Elementary SchoolGrades: K-5Distance: 5.9 mi
- 5/10Belvidere South Middle SchoolGrades: 6-8Distance: 6 mi
- 2/10Belvidere High SchoolGrades: 9-12Distance: 5.7 mi
Schools provided by the listing agent
- Elementary: Meehan Elementary
- Middle: Belvidere South Middle
- High: Belvidere High
- District: Belvidere 100
Source: NorthWest Illinois Alliance of REALTORS®. This data may not be complete. We recommend contacting the local school district to confirm school assignments for this home.
Get pre-qualified for a loan
At Zillow Home Loans, we can pre-qualify you in as little as 5 minutes with no impact to your credit score.An equal housing lender. NMLS #10287.
