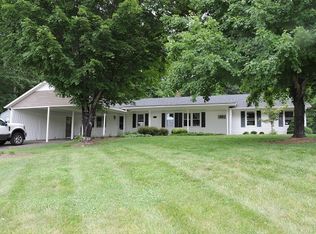Sold for $420,000 on 05/20/25
$420,000
7665 Carsonville Rd, Independence, VA 24348
3beds
2,296sqft
Single Family Residence, Manufactured Home
Built in 2007
2.8 Acres Lot
$427,000 Zestimate®
$183/sqft
$1,414 Estimated rent
Home value
$427,000
Estimated sales range
Not available
$1,414/mo
Zestimate® history
Loading...
Owner options
Explore your selling options
What's special
This spacious 3-bedroom, 2-bath home offers a perfect blend of comfort and potential. On the main level, you'll find a formal living room with beautiful views, a cozy family room, and a kitchen featuring abundant cabinet space and a large island, ideal for meal prep and entertaining. The dining room is perfect for gatherings, and the large master suite includes two walk-in closets and a master bath with a double vanity, soaking tub, and shower. Two additional bedrooms, also with walk-in closets, and a convenient laundry room complete the main level. Upstairs, you'll find an expansive 1,600+/- sq ft unfinished room that can be tailored to your needs. The property also includes a 2-car detached garage for extra storage or workspace. Situated off the road for added privacy, the home rests on a lovely lot with a creek and is just minutes away from the New River and Jefferson National Forest, offering both seclusion and easy access to outdoor adventures.
Zillow last checked: 8 hours ago
Listing updated: May 20, 2025 at 12:10pm
Listed by:
Mark Hawks 276-233-9903,
Kyle Realty, Inc.
Bought with:
Mark Hawks, 0225075565
Kyle Realty, Inc.
Source: SWVAR,MLS#: 99219
Facts & features
Interior
Bedrooms & bathrooms
- Bedrooms: 3
- Bathrooms: 2
- Full bathrooms: 2
- Main level bathrooms: 2
- Main level bedrooms: 3
Primary bedroom
- Level: Main
Bedroom 2
- Level: Main
Bedroom 3
- Level: Main
Bathroom
- Level: Main
Bathroom 2
- Level: Main
Dining room
- Level: Main
Family room
- Level: Main
Kitchen
- Level: Main
Living room
- Level: Main
Basement
- Area: 0
Heating
- Heat Pump
Cooling
- Heat Pump
Appliances
- Included: Cooktop, Dishwasher, Double Oven, Microwave, Refrigerator, Electric Water Heater
- Laundry: Main Level
Features
- Walk-In Closet(s)
- Flooring: Vinyl
- Windows: Insulated Windows
- Basement: Crawl Space,None
- Has fireplace: No
- Fireplace features: None
Interior area
- Total structure area: 3,950
- Total interior livable area: 2,296 sqft
- Finished area above ground: 3,950
- Finished area below ground: 0
Property
Parking
- Total spaces: 2
- Parking features: Detached, Gravel
- Garage spaces: 2
- Has uncovered spaces: Yes
Features
- Stories: 1
- Patio & porch: Open Deck
- Exterior features: Garden
- Has view: Yes
- Water view: None
- Waterfront features: None
Lot
- Size: 2.80 Acres
- Features: Views
Details
- Additional structures: Outbuilding, Shed(s)
- Parcel number: 38A50
- Zoning: RF
Construction
Type & style
- Home type: MobileManufactured
- Architectural style: Cape Cod
- Property subtype: Single Family Residence, Manufactured Home
Materials
- Vinyl Siding, Dry Wall
- Roof: Shingle
Condition
- Year built: 2007
Utilities & green energy
- Sewer: Septic Tank
- Water: Well
- Utilities for property: Natural Gas Not Available
Community & neighborhood
Location
- Region: Independence
Other
Other facts
- Road surface type: Paved
Price history
| Date | Event | Price |
|---|---|---|
| 5/20/2025 | Sold | $420,000+17.5%$183/sqft |
Source: | ||
| 8/28/2020 | Sold | $357,500-10.4%$156/sqft |
Source: | ||
| 6/20/2020 | Price change | $399,000-6.1%$174/sqft |
Source: Fancy Gap Mountain Realty, Inc. #73380 Report a problem | ||
| 3/10/2020 | Listed for sale | $425,000$185/sqft |
Source: Fancy Gap Mountain Realty, Inc. #73380 Report a problem | ||
Public tax history
| Year | Property taxes | Tax assessment |
|---|---|---|
| 2024 | $2,166 | $401,100 |
| 2023 | $2,166 | $401,100 |
| 2022 | $2,166 +16.2% | $401,100 +27% |
Find assessor info on the county website
Neighborhood: 24348
Nearby schools
GreatSchools rating
- 5/10Independence Elementary SchoolGrades: K-5Distance: 5.5 mi
- 7/10Independence Middle SchoolGrades: 6-8Distance: 6 mi
- 8/10Grayson County High SchoolGrades: 9-12Distance: 6 mi
Schools provided by the listing agent
- Elementary: Independence
- Middle: Grayson
- High: Grayson
Source: SWVAR. This data may not be complete. We recommend contacting the local school district to confirm school assignments for this home.
