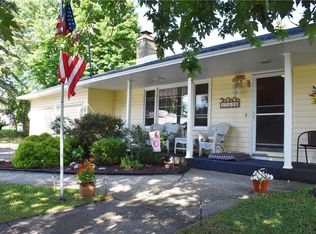New Price on this H-U-G-E well built Ranch with walkout basement. Owner/builder lovingly built and cared for this family homestead. A new roof was installed in 2013, incl new plywood on both edges of the roof (80 ft of plywood - the first roof lasted 44 years!!) The entire floor is covered with a double layer of plywood! 4 extra large bedrooms, sprawling main bath with double sinks and extended counter, master bath, enormous dining and living rooms. The lower level walkout has a rough in for a full bath and loads of room to finish as needed. New hot water tank in 11/2015. Come update this beauty!
This property is off market, which means it's not currently listed for sale or rent on Zillow. This may be different from what's available on other websites or public sources.
