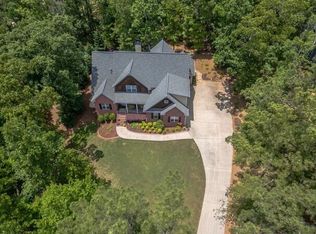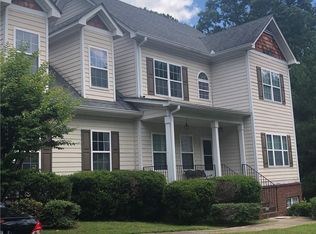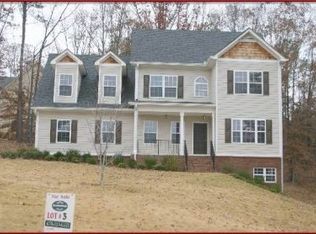Closed
$399,000
7663 Ridgemont Ct, Douglasville, GA 30135
4beds
1,966sqft
Single Family Residence, Residential
Built in 2004
1 Acres Lot
$413,500 Zestimate®
$203/sqft
$2,608 Estimated rent
Home value
$413,500
$393,000 - $434,000
$2,608/mo
Zestimate® history
Loading...
Owner options
Explore your selling options
What's special
NEW FINISHES-Fresh interior and exterior painting, Brand new carpet, and Real oak Hardwood floors are gorgeous and have recently been refinished. The Roof and Hot water heater are two years old. BONUS IS the 18x36 INGROUND POOL that is private and offers you an oasis that is secured with a black iron fence. The pool has a new liner, a Polaris cleaning system, and a new pool cover. NO HOA small neighborhood, Cul-de-sac lot. Enter into a two-story foyer that offers great natural lighting, a formal dining room, Kitchen with Corian countertops, a breakfast area, a living room with soaring ceilings, and a fireplace that is wood-burning. The owners' suite is on the main level with a trey ceiling, Bathroom offers a large closet, new shower tile with seamless glass just installed, new tile floors, double vanity, and a large soaker tub. Upstairs there are three bedrooms and a full bath. A catwalk that overlooks the foyer and living areas! The laundry/mudroom is on the main level of the large two-car garage. Full unfinished basement that is stubbed for a bathroom, poured concrete walls. The new HVAC system for the upstairs 2021. New rear deck. Call to see schedule your appointment today!!! South Douglas location off Capps Ferry Rd. 35 minutes to Atlanta Hartsfield Airport, a Minute to Foxhall Resort and Fulton County. Call to schedule your showing today.
Zillow last checked: 8 hours ago
Listing updated: March 17, 2023 at 10:54pm
Listing Provided by:
SANDRA ONEAL,
Maximum One Greater Atlanta Realtors
Bought with:
Latrice Mitchell
RE/MAX Advantage
Source: FMLS GA,MLS#: 7157441
Facts & features
Interior
Bedrooms & bathrooms
- Bedrooms: 4
- Bathrooms: 3
- Full bathrooms: 2
- 1/2 bathrooms: 1
- Main level bathrooms: 1
- Main level bedrooms: 1
Primary bedroom
- Features: Master on Main, Oversized Master, Split Bedroom Plan
- Level: Master on Main, Oversized Master, Split Bedroom Plan
Bedroom
- Features: Master on Main, Oversized Master, Split Bedroom Plan
Primary bathroom
- Features: Double Vanity, Separate Tub/Shower, Soaking Tub, Vaulted Ceiling(s)
Dining room
- Features: Separate Dining Room
Kitchen
- Features: Breakfast Room, Cabinets Stain, Eat-in Kitchen, Other Surface Counters, Pantry, Solid Surface Counters
Heating
- Central, Electric, Hot Water
Cooling
- Ceiling Fan(s), Central Air, Heat Pump, Zoned
Appliances
- Included: Dishwasher, Electric Range, Electric Water Heater, Microwave, Self Cleaning Oven
- Laundry: Laundry Room, Main Level, Mud Room
Features
- Cathedral Ceiling(s), Double Vanity, Entrance Foyer
- Flooring: Carpet, Ceramic Tile, Hardwood
- Windows: Double Pane Windows
- Basement: Bath/Stubbed,Daylight,Exterior Entry,Full,Interior Entry
- Attic: Pull Down Stairs
- Number of fireplaces: 1
- Fireplace features: Factory Built, Family Room
- Common walls with other units/homes: No Common Walls
Interior area
- Total structure area: 1,966
- Total interior livable area: 1,966 sqft
- Finished area above ground: 1,966
Property
Parking
- Total spaces: 2
- Parking features: Driveway, Garage, Garage Door Opener, Garage Faces Front, Kitchen Level
- Garage spaces: 2
- Has uncovered spaces: Yes
Accessibility
- Accessibility features: None
Features
- Levels: One and One Half
- Stories: 1
- Patio & porch: Deck, Front Porch
- Exterior features: Garden, Private Yard, Storage
- Has private pool: Yes
- Pool features: In Ground, Vinyl, Private
- Spa features: None
- Fencing: Back Yard,Wrought Iron
- Has view: Yes
- View description: Pool, Rural, Trees/Woods
- Waterfront features: None
- Body of water: None
Lot
- Size: 1 Acres
- Features: Back Yard, Cul-De-Sac, Front Yard, Landscaped, Private, Wooded
Details
- Additional structures: Shed(s)
- Parcel number: 00480350060
- Other equipment: None
- Horse amenities: None
Construction
Type & style
- Home type: SingleFamily
- Architectural style: Craftsman,Ranch,Traditional
- Property subtype: Single Family Residence, Residential
Materials
- Cement Siding, HardiPlank Type
- Foundation: Pillar/Post/Pier
- Roof: Composition
Condition
- Updated/Remodeled
- New construction: No
- Year built: 2004
Utilities & green energy
- Electric: 110 Volts
- Sewer: Septic Tank
- Water: Public
- Utilities for property: Cable Available, Electricity Available, Underground Utilities
Green energy
- Energy efficient items: None
- Energy generation: None
Community & neighborhood
Security
- Security features: Security System Owned
Community
- Community features: Street Lights
Location
- Region: Douglasville
- Subdivision: Breckkenridge
Other
Other facts
- Road surface type: Asphalt
Price history
| Date | Event | Price |
|---|---|---|
| 3/13/2023 | Sold | $399,000$203/sqft |
Source: | ||
| 2/16/2023 | Pending sale | $399,000-0.2%$203/sqft |
Source: | ||
| 1/28/2023 | Price change | $399,900+0.2%$203/sqft |
Source: | ||
| 1/28/2023 | Listed for sale | $399,000$203/sqft |
Source: | ||
| 1/26/2023 | Pending sale | $399,000-0.2%$203/sqft |
Source: | ||
Public tax history
| Year | Property taxes | Tax assessment |
|---|---|---|
| 2025 | $4,598 -1% | $146,360 -0.9% |
| 2024 | $4,645 +31% | $147,640 +32.4% |
| 2023 | $3,545 -4% | $111,480 |
Find assessor info on the county website
Neighborhood: 30135
Nearby schools
GreatSchools rating
- 7/10South Douglas Elementary SchoolGrades: K-5Distance: 1.9 mi
- 6/10Fairplay Middle SchoolGrades: 6-8Distance: 2.1 mi
- 6/10Alexander High SchoolGrades: 9-12Distance: 6.4 mi
Schools provided by the listing agent
- Elementary: South Douglas
- Middle: Fairplay
- High: Alexander
Source: FMLS GA. This data may not be complete. We recommend contacting the local school district to confirm school assignments for this home.
Get a cash offer in 3 minutes
Find out how much your home could sell for in as little as 3 minutes with a no-obligation cash offer.
Estimated market value$413,500
Get a cash offer in 3 minutes
Find out how much your home could sell for in as little as 3 minutes with a no-obligation cash offer.
Estimated market value
$413,500


