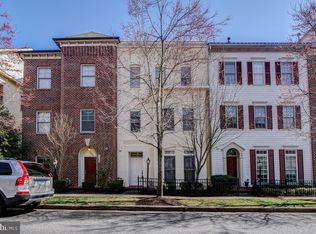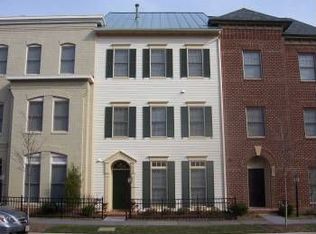Beautiful brick front townhouse sited in Maple Lawn's amenity rich community boasts 3 finished levels with exceptional updates throughout including New English hardwood floors on all levels, fresh interior paint, light fixtures, ceiling fans, baths, and more! This spacious home offers a bright and airy open floor plan with a dining area, and living room highlighting a gas burning fireplace, a stylish built-in bookcase, and recessed lighting. The updated kitchen features gorgeous quartz countertops, subway tile backsplash, refinished cabinets, a new sink and disposal, and stainless appliances including dual wall ovens, and gas cooktop stove. The primary suite provides a spacious bedroom, a sitting room, a large walk-in closet, and an en suite bath with a soaking tub, separate shower, and dual vanity. A soaring cathedral ceiling with recessed lighting accents the huge loft with two sizable bedrooms, and a full bath completing the top level. Enjoy outdoor living on the deck, and Bluestone paver patio, and the many amenities that Maple Lawn has to offer, including a community center, swimming pool, acres of park space, fitness center, playgrounds, tennis and basketball courts. Shopping, dining, and entertainment are all located in your backyard. Commuter routes MD-216, US-29, MD-32 and I- 95 are nearby making for easy access to all surrounding areas. Don't miss this spectacular home!
This property is off market, which means it's not currently listed for sale or rent on Zillow. This may be different from what's available on other websites or public sources.


