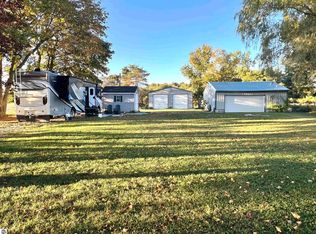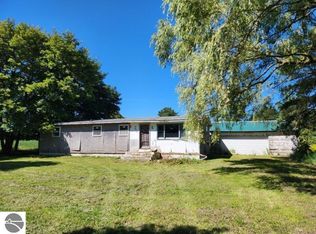VERY WELL BUILT HOME NESTLED IN THE WOODS WITH A LONG PRIVATE DRIVE. NEW STEEL ROOF. ROOM FOR A HORSE & CHICKENS. EXTRA 1 CAR GARAGE & 2 CAR DETACHED GARAGE WITH WORKSHOP AREA. KITCHEN HAS SOLID SURFACE COUNTER TOPS & TOUCH FAUCET. NEW CARPET & APPLIANCES INCLUDED. VERY NICE SET UP! MOTIVATED SELLER SAYS "BRING OFFER!"
This property is off market, which means it's not currently listed for sale or rent on Zillow. This may be different from what's available on other websites or public sources.

