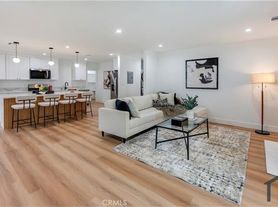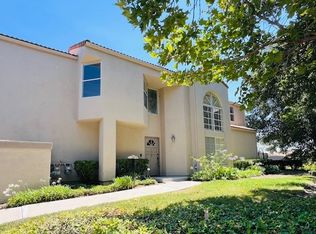A fresh start in the heart of the Valley.
This recently remodeled 3-bedroom, 2-bathroom home offers 1,341 square feet of modern comfort paired with a backyard that feels like your own private retreat. Inside, the layout is open and filled with natural light, creating a warm and welcoming atmosphere from the moment you step in. The renovation includes brand-new appliances, elegant quartz countertops, stylish wide-plank flooring, and recessed lighting throughout. Every detail has been considered to create a space that is as functional as it is beautiful.
One of the home's most inviting features is the expansive backyard. With ample privacy and room to spread out, it is the perfect setting for quiet mornings with coffee, lively weekend gatherings, or afternoons spent in the garden. For those with a green thumb, the property offers multiple areas ideal for planter beds and personal landscaping projects.
Beyond the home, Winnetka offers the best of Los Angeles living without the constant rush. Nestled in the San Fernando Valley, this neighborhood combines residential charm with easy access to the city. From here, you are minutes from Woodland Hills, Tarzana, and Encino, and only a short drive to major freeways that connect you to West LA, Burbank, and Downtown Los Angeles. Local parks, shopping centers, dining options, and cultural amenities are all close by, giving you both convenience and community.
For professionals relocating to Los Angeles or anyone seeking a comfortable one-year rental, this home offers an ideal balance. You get the space and privacy of a residential neighborhood with the advantage of being close to everything the city has to offer. Move-in ready and thoughtfully designed, it is a place where you can feel settled and inspired, whether you are here for work, family, or simply a new chapter.
House for rent
$4,395/mo
7661 Penfield Ave, Winnetka, CA 91306
3beds
1,341sqft
Price may not include required fees and charges.
Singlefamily
Available now
Cats, dogs OK
Central air
In unit laundry
2 Parking spaces parking
Central, fireplace
What's special
Expansive backyardStylish wide-plank flooringAmple privacyModern comfortElegant quartz countertopsFilled with natural lightBrand-new appliances
- 48 days |
- -- |
- -- |
Travel times
Renting now? Get $1,000 closer to owning
Unlock a $400 renter bonus, plus up to a $600 savings match when you open a Foyer+ account.
Offers by Foyer; terms for both apply. Details on landing page.
Facts & features
Interior
Bedrooms & bathrooms
- Bedrooms: 3
- Bathrooms: 2
- Full bathrooms: 2
Rooms
- Room types: Dining Room, Pantry
Heating
- Central, Fireplace
Cooling
- Central Air
Appliances
- Included: Dishwasher, Disposal, Dryer, Microwave, Oven, Range, Refrigerator, Stove, Washer
- Laundry: In Unit, Inside
Features
- All Bedrooms Down, Eat-in Kitchen, Open Floorplan, Pantry, Primary Suite, Quartz Counters, Separate/Formal Dining Room, Stone Counters, Storage, Tandem, Walk-In Pantry, Wired for Data
- Has fireplace: Yes
Interior area
- Total interior livable area: 1,341 sqft
Property
Parking
- Total spaces: 2
- Parking features: Assigned
- Details: Contact manager
Features
- Stories: 1
- Exterior features: Contact manager
- Has view: Yes
- View description: Contact manager
Details
- Parcel number: 2106008015
Construction
Type & style
- Home type: SingleFamily
- Architectural style: Craftsman
- Property subtype: SingleFamily
Materials
- Roof: Shake Shingle
Condition
- Year built: 1954
Community & HOA
Community
- Security: Gated Community
Location
- Region: Winnetka
Financial & listing details
- Lease term: 12 Months
Price history
| Date | Event | Price |
|---|---|---|
| 8/22/2025 | Listed for rent | $4,395$3/sqft |
Source: CRMLS #SR25188078 | ||
| 8/22/2025 | Listing removed | $4,395$3/sqft |
Source: Zillow Rentals | ||
| 8/13/2025 | Listed for rent | $4,395+10%$3/sqft |
Source: Zillow Rentals | ||
| 8/11/2025 | Listing removed | $3,995$3/sqft |
Source: CRMLS #SR25139496 | ||
| 7/3/2025 | Price change | $3,995-0.1%$3/sqft |
Source: CRMLS #SR25139496 | ||

