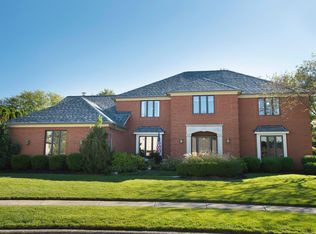Sold for $774,900
$774,900
7661 Norhill Rd, Columbus, OH 43235
4beds
3,789sqft
Single Family Residence
Built in 1984
0.31 Acres Lot
$767,500 Zestimate®
$205/sqft
$3,399 Estimated rent
Home value
$767,500
$729,000 - $806,000
$3,399/mo
Zestimate® history
Loading...
Owner options
Explore your selling options
What's special
QUALITY greets you at the entry of this stunning Bob Webb build. Over 3,700 sq.ft. of upgrades and custom finishes. Eat-in Kitchen boasts vaulted ceilings, hardwood flooring, bright white cabinetry, new quartz countertops-2024, GE Profile stainless steel appliances including induction stove top. Additional natural light provided from skylights. Kitchen flows into 2 story Great Room which features gas fireplace and staircase to loft. First floor offers Laundry room and Den. Owners suite has soaring ceiling and access to spacious loft. Bathroom has large shower, soaker tub and quartz counter tops. Lower level has additional living space including Flex room. This summer enjoy the views of the gorgeous private yard from either the screened-in porch or tiered decks. Roof-2021, newer Anderson windows in 3/4 of the home. Minutes from 315, 270, 71 and downtown.
Zillow last checked: 8 hours ago
Listing updated: August 18, 2025 at 12:49pm
Listed by:
Marilyn D Mason 614-668-6043,
RE/MAX Premier Choice
Bought with:
James D Meyer, 448453
Cutler Real Estate
Source: Columbus and Central Ohio Regional MLS ,MLS#: 225022584
Facts & features
Interior
Bedrooms & bathrooms
- Bedrooms: 4
- Bathrooms: 3
- Full bathrooms: 2
- 1/2 bathrooms: 1
Heating
- Forced Air
Cooling
- Central Air
Appliances
- Laundry: Gas Dryer Hookup
Features
- Flooring: Wood, Carpet, Ceramic/Porcelain
- Windows: Insulated Part
- Basement: Full
- Number of fireplaces: 1
- Fireplace features: Wood Burning, One, Gas Log
- Common walls with other units/homes: No Common Walls
Interior area
- Total structure area: 3,321
- Total interior livable area: 3,789 sqft
Property
Parking
- Total spaces: 2
- Parking features: Garage Door Opener, Attached, Side Load
- Attached garage spaces: 2
Features
- Levels: Two
- Patio & porch: Porch, Deck
Lot
- Size: 0.31 Acres
Details
- Parcel number: 610189472
Construction
Type & style
- Home type: SingleFamily
- Architectural style: Traditional
- Property subtype: Single Family Residence
Materials
- Foundation: Block
Condition
- New construction: No
- Year built: 1984
Utilities & green energy
- Sewer: Public Sewer
- Water: Public
Community & neighborhood
Location
- Region: Columbus
- Subdivision: Worthingridge
Price history
| Date | Event | Price |
|---|---|---|
| 8/15/2025 | Sold | $774,900$205/sqft |
Source: | ||
| 8/8/2025 | Pending sale | $774,900$205/sqft |
Source: | ||
| 7/25/2025 | Contingent | $774,900$205/sqft |
Source: | ||
| 7/12/2025 | Listed for sale | $774,900$205/sqft |
Source: | ||
| 7/7/2025 | Contingent | $774,900$205/sqft |
Source: | ||
Public tax history
| Year | Property taxes | Tax assessment |
|---|---|---|
| 2024 | $13,686 +4.6% | $222,920 |
| 2023 | $13,087 -3.4% | $222,920 +21.7% |
| 2022 | $13,552 +8.4% | $183,160 |
Find assessor info on the county website
Neighborhood: Worthington Hills
Nearby schools
GreatSchools rating
- 7/10Worthington Hills Elementary SchoolGrades: K-5Distance: 0.6 mi
- 7/10Mccord Middle SchoolGrades: 6-8Distance: 0.8 mi
- 8/10Worthington Kilbourne High SchoolGrades: 9-12Distance: 0.9 mi
Get a cash offer in 3 minutes
Find out how much your home could sell for in as little as 3 minutes with a no-obligation cash offer.
Estimated market value
$767,500
