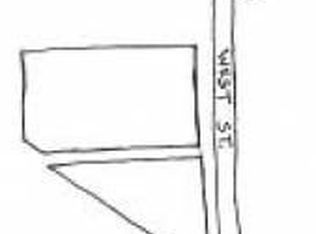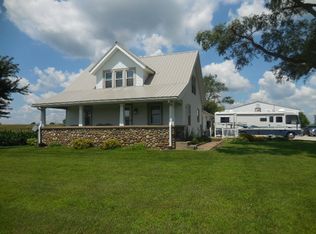MOTIVATED SELLER has this 2 bedroom home is located in Leiters Ford, (Rochester Address) & Culver Schools. The living room is very large and owner has a dining room table at one end. Kitchen is spacious and has room for a breakfast table. The den has lots of windows that look out into the back yard. The basement is under most of the house with exception to the den area on the rear. Very nice large room in the basement. House has a good layout. Owner has let part of the rear yard go back to nature and only mows up by the house. If you are looking for a nice quiet town, close to St Rd's 17 & 110, this is the place. Culver is close by as is Rochester.
This property is off market, which means it's not currently listed for sale or rent on Zillow. This may be different from what's available on other websites or public sources.



