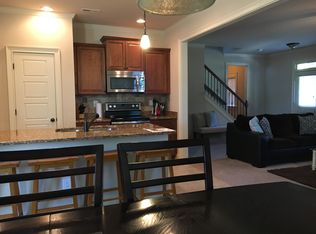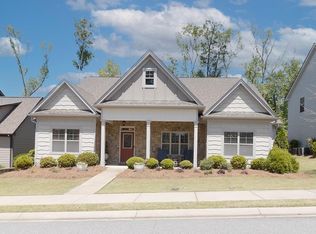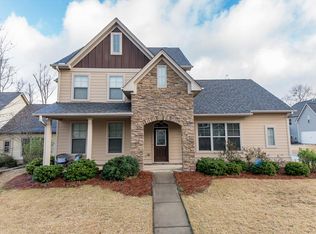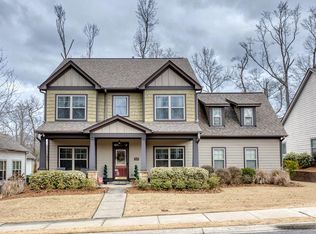Sold for $345,000 on 11/03/23
$345,000
7661 Catkin Cmns, Midland, GA 31820
4beds
2,401sqft
Single Family Residence
Built in 2015
9,278.28 Square Feet Lot
$359,500 Zestimate®
$144/sqft
$2,250 Estimated rent
Home value
$359,500
$342,000 - $377,000
$2,250/mo
Zestimate® history
Loading...
Owner options
Explore your selling options
What's special
Introducing your ideal home! This exquisite 2-story gem features 4 bedrooms, 2.5 baths, and an open floorplan that seamlessly connects a modern eat-in kitchen with a spacious living room. The innovative layout continues with a multi-purpose laundry room doubling as an office space, complemented by a mudroom entry featuring a built-in drop zone. The master suite is a haven with dual vanities, shower, and soaking tub. Abundant closet space throughout. Smart home connected HVAC, lighting, and more. Enjoy a maintenance-free yard as landscaping is covered by the homeowners association. Experience upscale living near schools, parks, and amenities. Don't miss out—schedule a showing today!
Zillow last checked: 8 hours ago
Listing updated: March 20, 2025 at 08:23pm
Listed by:
Matt Horne 706-341-9196,
Coldwell Banker / Kennon, Parker, Duncan & Davis,
Steven Armstrong 706-570-9767,
Coldwell Banker / Kennon, Parker, Duncan & Davis
Bought with:
Rolanda Rogers, 396050
Coldwell Banker / Kennon, Parker, Duncan & Davis
Source: CBORGA,MLS#: 203575
Facts & features
Interior
Bedrooms & bathrooms
- Bedrooms: 4
- Bathrooms: 3
- Full bathrooms: 2
- 1/2 bathrooms: 1
Primary bathroom
- Features: Double Vanity
Kitchen
- Features: Breakfast Area, Breakfast Bar, Kitchen Island, View Family Room
Heating
- Natural Gas
Cooling
- Central Electric
Appliances
- Included: Dishwasher, Electric Range, Self Cleaning Oven
- Laundry: Laundry Room
Features
- High Ceilings, Walk-In Closet(s), Double Vanity, Entrance Foyer
- Flooring: Hardwood
- Windows: Thermo Pane
- Number of fireplaces: 1
- Fireplace features: Living Room
Interior area
- Total structure area: 2,401
- Total interior livable area: 2,401 sqft
Property
Parking
- Total spaces: 2
- Parking features: 2-Garage
- Garage spaces: 2
Features
- Levels: Two
- Patio & porch: Screen Porch
Lot
- Size: 9,278 sqft
Details
- Parcel number: 120 008 005
Construction
Type & style
- Home type: SingleFamily
- Property subtype: Single Family Residence
Materials
- Cement Siding
- Foundation: Slab/No
Condition
- New construction: No
- Year built: 2015
Utilities & green energy
- Sewer: Public Sewer
- Water: Public
Community & neighborhood
Security
- Security features: Security, Smoke Detector(s)
Community
- Community features: Park, Sidewalks, Street Lights
Location
- Region: Midland
- Subdivision: Hickory Grove
Price history
| Date | Event | Price |
|---|---|---|
| 11/3/2023 | Sold | $345,000$144/sqft |
Source: | ||
| 9/11/2023 | Pending sale | $345,000$144/sqft |
Source: | ||
| 8/28/2023 | Listed for sale | $345,000+56.9%$144/sqft |
Source: | ||
| 6/5/2015 | Sold | $219,900$92/sqft |
Source: Public Record | ||
Public tax history
| Year | Property taxes | Tax assessment |
|---|---|---|
| 2024 | $5,148 | $131,500 +27.2% |
| 2023 | -- | $103,420 +18.7% |
| 2022 | -- | $87,156 +0.3% |
Find assessor info on the county website
Neighborhood: 31820
Nearby schools
GreatSchools rating
- 7/10Mathews Elementary SchoolGrades: PK-5Distance: 1.7 mi
- 6/10Aaron Cohn Middle SchoolGrades: 6-8Distance: 2 mi
- 4/10Shaw High SchoolGrades: 9-12Distance: 3.5 mi

Get pre-qualified for a loan
At Zillow Home Loans, we can pre-qualify you in as little as 5 minutes with no impact to your credit score.An equal housing lender. NMLS #10287.
Sell for more on Zillow
Get a free Zillow Showcase℠ listing and you could sell for .
$359,500
2% more+ $7,190
With Zillow Showcase(estimated)
$366,690


