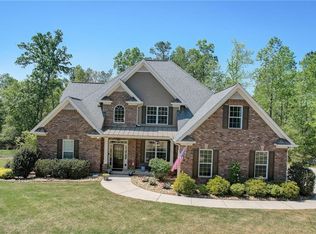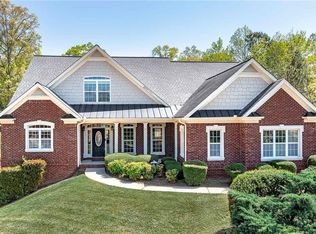Closed
$670,000
7661 Capps Ridge Ln, Douglasville, GA 30135
5beds
5,386sqft
Single Family Residence, Residential
Built in 2006
1.07 Acres Lot
$705,900 Zestimate®
$124/sqft
$4,485 Estimated rent
Home value
$705,900
$671,000 - $741,000
$4,485/mo
Zestimate® history
Loading...
Owner options
Explore your selling options
What's special
This lovely home has everything you’ve been dreaming of and more! Nestled on a meticulously landscaped, corner 1.07 acres lot. The main level boasts cathedral and coffered ceilings throughout, 2-story entrance foyer, beautiful oak hardwood floors, a grand family room featuring a cozy fireplace, built-in shelves and an abundance of natural lighting. The Primary Suite on the main features a separate seating area, wrap around walk-in closet, oversize primary bathroom with separate his/her granite countertop vanities, separate shower and whirlpool tub that is perfect for relaxing. Enjoy family meals in the formal dining room or eat in kitchen. Kitchen is complete with granite counter tops, kitchen island and separate keeping room with another cozy fireplace. Enjoy entertaining on large upper deck, just off the kitchen. Upper-level features 3 large bedrooms each with their own walk-in closets and bathroom or Jack and Jill bathroom. It doesn’t end there! The FINISHED BASEMENT is complete with an additional kitchen with granite countertops! SS appliances and oversize granite island opens to the family room/playroom. The basement is complete with a movie room/family room, storm room, and pool room. In-law suite features a walk-in closet with custom shelving and separate bathroom. Enjoy family time or entertain by the in-ground saltwater pool and/or firepit! The main level HVAC system was replaced in 2021, with a state-of-the-art antibacterial filtration system, and the upper level HVAC was replaced in 2022. Newer roof! 3 car garage! Storage is endless in this home. The entire interior walls and trim are getting a fresh coat of paint! Brand new hood range will also be installed in the basement kitchen.
Zillow last checked: 8 hours ago
Listing updated: April 26, 2023 at 10:56pm
Listing Provided by:
Lauren Sieber,
EXP Realty, LLC.
Bought with:
Gerald Dean, 368404
Maximum One Greater Atlanta Realtors
Source: FMLS GA,MLS#: 7187386
Facts & features
Interior
Bedrooms & bathrooms
- Bedrooms: 5
- Bathrooms: 5
- Full bathrooms: 4
- 1/2 bathrooms: 1
- Main level bathrooms: 1
- Main level bedrooms: 1
Primary bedroom
- Features: Master on Main, Other
- Level: Master on Main, Other
Bedroom
- Features: Master on Main, Other
Primary bathroom
- Features: Double Vanity, Separate His/Hers, Separate Tub/Shower, Whirlpool Tub
Dining room
- Features: Separate Dining Room
Kitchen
- Features: Cabinets Stain, Keeping Room, Kitchen Island
Heating
- Central
Cooling
- Central Air
Appliances
- Included: Dishwasher, Electric Cooktop, Electric Oven, Microwave, Self Cleaning Oven
- Laundry: Other
Features
- Cathedral Ceiling(s), Coffered Ceiling(s), High Ceilings 10 ft Main, His and Hers Closets, Walk-In Closet(s)
- Flooring: Carpet, Ceramic Tile, Hardwood
- Windows: Insulated Windows
- Basement: Daylight,Finished,Full
- Attic: Pull Down Stairs
- Number of fireplaces: 2
- Fireplace features: Family Room, Keeping Room
- Common walls with other units/homes: No Common Walls
Interior area
- Total structure area: 5,386
- Total interior livable area: 5,386 sqft
Property
Parking
- Total spaces: 3
- Parking features: Attached, Driveway, Garage, Garage Door Opener, Garage Faces Side
- Attached garage spaces: 3
- Has uncovered spaces: Yes
Accessibility
- Accessibility features: None
Features
- Levels: Three Or More
- Patio & porch: Deck
- Exterior features: Other
- Has private pool: Yes
- Pool features: In Ground, Salt Water, Private
- Has spa: Yes
- Spa features: Bath, None
- Fencing: Back Yard,Wrought Iron
- Has view: Yes
- View description: Rural
- Waterfront features: None
- Body of water: None
Lot
- Size: 1.07 Acres
- Features: Back Yard, Corner Lot, Landscaped, Level, Private
Details
- Additional structures: None
- Parcel number: 00710350097
- Other equipment: None
- Horse amenities: None
Construction
Type & style
- Home type: SingleFamily
- Architectural style: Other
- Property subtype: Single Family Residence, Residential
Materials
- Other
- Foundation: Concrete Perimeter
- Roof: Shingle
Condition
- Resale
- New construction: No
- Year built: 2006
Details
- Warranty included: Yes
Utilities & green energy
- Electric: Other
- Sewer: Septic Tank
- Water: Public
- Utilities for property: Cable Available, Electricity Available, Phone Available, Underground Utilities, Water Available
Green energy
- Energy efficient items: Insulation, Thermostat
- Energy generation: None
Community & neighborhood
Security
- Security features: Smoke Detector(s)
Community
- Community features: None
Location
- Region: Douglasville
- Subdivision: Estates At Hurricane Pointe
HOA & financial
HOA
- Has HOA: Yes
- HOA fee: $300 annually
Other
Other facts
- Road surface type: Asphalt
Price history
| Date | Event | Price |
|---|---|---|
| 4/24/2023 | Sold | $670,000-3.6%$124/sqft |
Source: | ||
| 3/28/2023 | Pending sale | $694,700$129/sqft |
Source: | ||
| 3/26/2023 | Contingent | $694,700$129/sqft |
Source: | ||
| 3/17/2023 | Listed for sale | $694,700+10.3%$129/sqft |
Source: | ||
| 12/14/2021 | Sold | $630,000-2.3%$117/sqft |
Source: Public Record | ||
Public tax history
| Year | Property taxes | Tax assessment |
|---|---|---|
| 2024 | $7,896 +148.9% | $250,960 +0.6% |
| 2023 | $3,172 -34.1% | $249,440 +1.1% |
| 2022 | $4,816 -19.4% | $246,840 +28.2% |
Find assessor info on the county website
Neighborhood: 30135
Nearby schools
GreatSchools rating
- 7/10South Douglas Elementary SchoolGrades: K-5Distance: 1.5 mi
- 6/10Fairplay Middle SchoolGrades: 6-8Distance: 1.6 mi
- 6/10Alexander High SchoolGrades: 9-12Distance: 6.2 mi
Schools provided by the listing agent
- Elementary: South Douglas
- Middle: Fairplay
- High: Alexander
Source: FMLS GA. This data may not be complete. We recommend contacting the local school district to confirm school assignments for this home.
Get a cash offer in 3 minutes
Find out how much your home could sell for in as little as 3 minutes with a no-obligation cash offer.
Estimated market value
$705,900
Get a cash offer in 3 minutes
Find out how much your home could sell for in as little as 3 minutes with a no-obligation cash offer.
Estimated market value
$705,900

