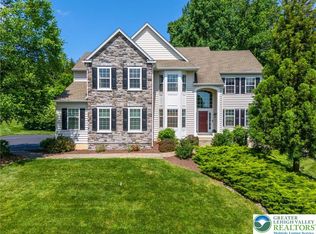NEW PRICE! On the outskirts of Emmaus lies a hidden treasure, a breathtaking blend of old and new, pristine land, and a convenient Lehigh Valley location. Resting on 25 acres amid rolling hills and pastures, Windfields offers flexible options for equestrian pursuits, organic farming or a sophisticated gentleman's estate. The residence boasts a stone exterior and slate roof. Generously-sized rooms are enhanced by hand hewn beams, random width pine floors and built-in cabinetry. Entertaining areas include formal living and dining rooms with wood-burning fireplaces and a screened porch leading to an outdoor patio. The kitchen encourages gathering with its soaring cathedral wood plank ceilings, exposed stone walls and a brick wood oven along with other modern amenities. A lovely master bedroom suite is found on the main level. Two full baths and three additional sunlit bedrooms are spacious for family and guests, and the lower level offers great office space with a powder room for working remotely. The covered walkway leads to an 1850's bank barn with two-car garage and kitchenette and the heated lap pool is framed by stone walls and a wood plank coffered-style ceiling. An array of gardens, pond, tennis court, greenhouse and pony barn complement the private grounds. Windfields is in highly acclaimed East Penn school district and provides swift access to the PA Turnpike, Lehigh Valley Hospital campus and the area's best recreational and dining venues.
This property is off market, which means it's not currently listed for sale or rent on Zillow. This may be different from what's available on other websites or public sources.

