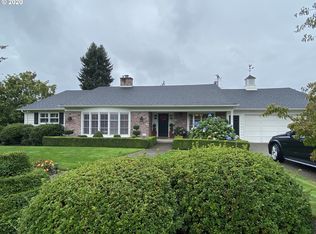Fully Remodeled entertainers dream with almost 8200 SQFT, 5 bedrooms 7 bathrooms. Includes large independent 1 bedroom ADU that could be rental or Airbnb. The house features soaring ceilings, quartz countertops, sub zero and stainless steel appliances, decks, patios, lighted fountains, surround sound system, landscaping and lighting. The downstairs has over 4,000 SQFT with a full bar, 2 living rooms and access to the backyard.
This property is off market, which means it's not currently listed for sale or rent on Zillow. This may be different from what's available on other websites or public sources.
