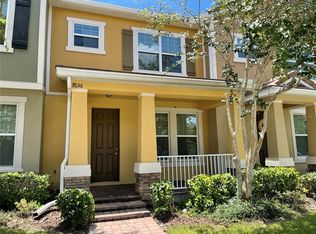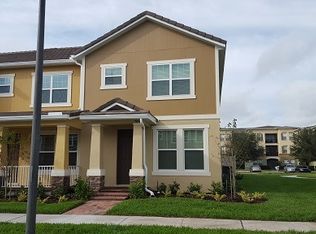PRICE REDUCED!!!LOCATION, LOCATION, LOCATION!!! townhouse in desirable Lake Burden at Windermere. This beautiful 3/2.5 and 2 car garage has it all. On the first floor, one bedroom, two bedrooms upstairs and a TV area. The washer, dryer, refrigerator, microwave, dishwasher and range are all included. Community Clubhouse & Pool, Fitness Trail, Playground, fishing peer and Tennis Courts. Looking for a Shopping close by? this is it! Brand new shopping plaza across 535.
This property is off market, which means it's not currently listed for sale or rent on Zillow. This may be different from what's available on other websites or public sources.

