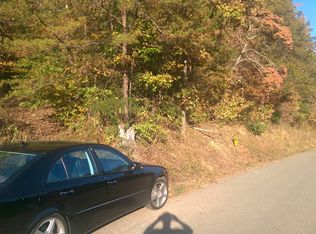This is a 792 square foot, 1.0 bathroom, single family home. This home is located at 766 Young Rd, La Follette, TN 37766.
This property is off market, which means it's not currently listed for sale or rent on Zillow. This may be different from what's available on other websites or public sources.
