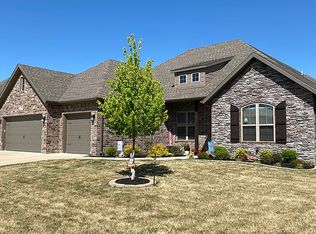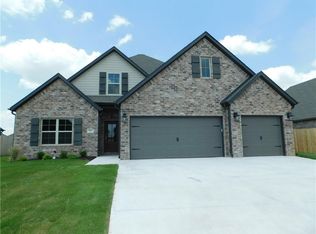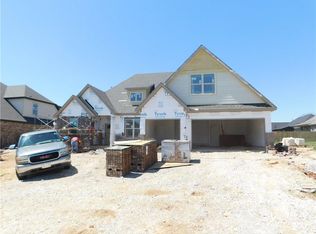Sold for $513,000
$513,000
766 Via Sangro Rd, Springdale, AR 72762
4beds
2,528sqft
Single Family Residence
Built in 2018
0.26 Acres Lot
$524,300 Zestimate®
$203/sqft
$2,697 Estimated rent
Home value
$524,300
$477,000 - $577,000
$2,697/mo
Zestimate® history
Loading...
Owner options
Explore your selling options
What's special
This home truly has it all! From stunning&inviting interior&exterior to the convenient location close to schools & shopping,it’s a must-see.The split,open-concept floor plan offers a spacious master bedroom,while guest bedroom 2 enjoys its own private bathroom.Recent updates include new carpet in 2022&LED lighting throughout.Enjoy the community pool just a short walk away,feel secure with 3 custom security screens on exterior doors.Landscaping is beautifully updated,especially with vibrant fall colors.The home also features an in-ground storm shelter in the garage,2 sheds in the backyard (both with electricity),&an A/C-equipped “she shed.”The garage door opener integrates with the MyQ app and the gas connection for the BBQ on the patio makes outdoor entertaining a breeze Raised garden beds are ready to go,and the TV&soundbar in the living room convey with the home.Instant hot water is available throughout,& the alarm system is leased.Situated in a desirable neighborhood,this home is truly a rare find.
Zillow last checked: 8 hours ago
Listing updated: June 06, 2025 at 11:06am
Listed by:
NWA Impact Team 479-263-1463,
Keller Williams Market Pro Realty - Siloam Springs
Bought with:
Non-MLS
Non MLS Sales
Source: ArkansasOne MLS,MLS#: 1303058 Originating MLS: Northwest Arkansas Board of REALTORS MLS
Originating MLS: Northwest Arkansas Board of REALTORS MLS
Facts & features
Interior
Bedrooms & bathrooms
- Bedrooms: 4
- Bathrooms: 3
- Full bathrooms: 3
Heating
- Central, Gas
Cooling
- Central Air, Electric
Appliances
- Included: Dishwasher, ENERGY STAR Qualified Appliances, Electric Oven, Gas Cooktop, Disposal, Gas Water Heater, Microwave, Range Hood, Self Cleaning Oven, Plumbed For Ice Maker
- Laundry: Washer Hookup, Dryer Hookup
Features
- Built-in Features, Ceiling Fan(s), Eat-in Kitchen, Granite Counters, Pantry, Split Bedrooms, Walk-In Closet(s), Window Treatments
- Flooring: Carpet, Ceramic Tile, Wood
- Windows: Double Pane Windows, ENERGY STAR Qualified Windows, Blinds
- Basement: None
- Number of fireplaces: 1
- Fireplace features: Family Room, Gas Log
Interior area
- Total structure area: 2,528
- Total interior livable area: 2,528 sqft
Property
Parking
- Total spaces: 3
- Parking features: Attached, Garage, Garage Door Opener
- Has attached garage: Yes
- Covered spaces: 3
Features
- Levels: One
- Stories: 1
- Patio & porch: Covered, Patio
- Exterior features: Concrete Driveway
- Pool features: Community, Pool
- Fencing: Back Yard,Privacy,Wood
- Waterfront features: None
Lot
- Size: 0.26 Acres
- Features: Central Business District, City Lot, Landscaped, Level, Subdivision
Details
- Additional structures: Outbuilding
- Parcel number: 83038927000
- Special conditions: None
Construction
Type & style
- Home type: SingleFamily
- Architectural style: Traditional
- Property subtype: Single Family Residence
Materials
- Brick
- Foundation: Slab
- Roof: Architectural,Shingle
Condition
- New construction: No
- Year built: 2018
Utilities & green energy
- Sewer: Public Sewer
- Water: Public
- Utilities for property: Cable Available, Electricity Available, Natural Gas Available, Sewer Available, Water Available
Green energy
- Energy efficient items: Appliances
Community & neighborhood
Security
- Security features: Storm Shelter, Fire Alarm, Smoke Detector(s)
Community
- Community features: Curbs, Near Fire Station, Near Hospital, Near Schools, Pool, Shopping
Location
- Region: Springdale
- Subdivision: Liberty Estates Sub
HOA & financial
HOA
- HOA fee: $400 annually
- Services included: Common Areas, Maintenance Grounds, Maintenance Structure
Other
Other facts
- Road surface type: Paved
Price history
| Date | Event | Price |
|---|---|---|
| 6/2/2025 | Sold | $513,000-7.2%$203/sqft |
Source: | ||
| 4/2/2025 | Listed for sale | $553,000+14%$219/sqft |
Source: | ||
| 7/11/2022 | Sold | $485,000+2.1%$192/sqft |
Source: | ||
| 6/28/2022 | Listed for sale | $475,000+53.8%$188/sqft |
Source: | ||
| 11/30/2018 | Sold | $308,900$122/sqft |
Source: | ||
Public tax history
Tax history is unavailable.
Find assessor info on the county website
Neighborhood: 72762
Nearby schools
GreatSchools rating
- 8/10Willis Shaw Elementary SchoolGrades: PK-5Distance: 3 mi
- 9/10Hellstern Middle SchoolGrades: 6-7Distance: 1.2 mi
- 6/10Har-Ber High SchoolGrades: 9-12Distance: 1.5 mi
Schools provided by the listing agent
- District: Springdale
Source: ArkansasOne MLS. This data may not be complete. We recommend contacting the local school district to confirm school assignments for this home.

Get pre-qualified for a loan
At Zillow Home Loans, we can pre-qualify you in as little as 5 minutes with no impact to your credit score.An equal housing lender. NMLS #10287.


