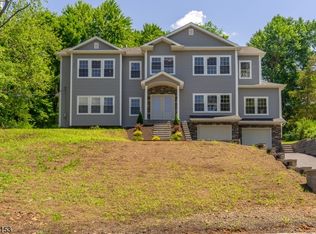You got to see it, to believe it! This home sits on an amazing private lot, yet within a mile to Schools, NYC Train, & Shopping. Best of both worlds, for those looking for CONVENIENCE & PRIVACY! As good as NEW CONSTRUCTION. NEW Plumbing, Bathrooms, Kitchen, Appliances, Windows, HVAC, Roof, Gutters and Driveway. Upgraded Electrical. Refinished Hardwood Floors. Incredible trim work and attention to detail throughout. Large open Basement with tons of potential, and new LVP flooring. New concrete floors in the garage. Need an office space? The detached 2 car garage offers an additional 200 sq. ft studio that is fully finished, air conditioned and with its own bathroom. A perfect HOME OFFICE for those who now work remotely. This beautiful home is ready for QUICK OCUPANCY!
This property is off market, which means it's not currently listed for sale or rent on Zillow. This may be different from what's available on other websites or public sources.
