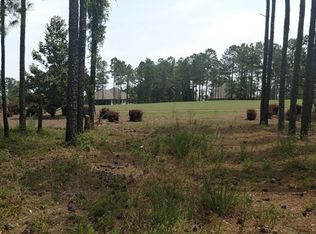Chic one-level, 3 Bedroom, 2 Bath, with open floor plan and beautiful hardwood floors through-out the main living areas. This Kitchen is a cook's delight with stainless Kitchen Aid appliances including a gas range, microwave and wine cooler, custom cabinets, granite counters and a casual breakfast area. The formal Dining area is open to the Great Room with gas fireplace and built-in cabinetry. The Office/Study has built-in desk/cabinets and the Sun Room provides a quiet reading or artist space overlooking the landscaped backyard and wooded areas with permanent privacy. The Owner's Suite offers Hardwood floors, a bath with tiled walk-in shower and a walk-in closet. This sunny home features an all-brick exterior, Plantation Shutters, ceiling fans and custom lighting among its many upgrades and cannot be duplicated at this price. The Reserve at Woodside is a premier Southern Living gated-golf community with dining, swimming, tennis and more.
This property is off market, which means it's not currently listed for sale or rent on Zillow. This may be different from what's available on other websites or public sources.

